Elstree
The aim of this project was to extend the living areas at the rear ground floor, creating a loft conversion to accommodate two additional bedrooms and a basement at the garden area to house a gym and a swimming pool.
The basement housing the gym and swimming pool appears disconnected from the main house when viewed from the ground floor but it is connected to the house at basement level. The one end of the basement away from the house rises to ground level and emerges at the rear of the garden almost like an outdoor element of the garden. This was designed mainly to maintain the large garden keeping the original size and spender of the existing outdoors.
Elstree
- Client:
- Private
- Status:
- Under construction
Gallery
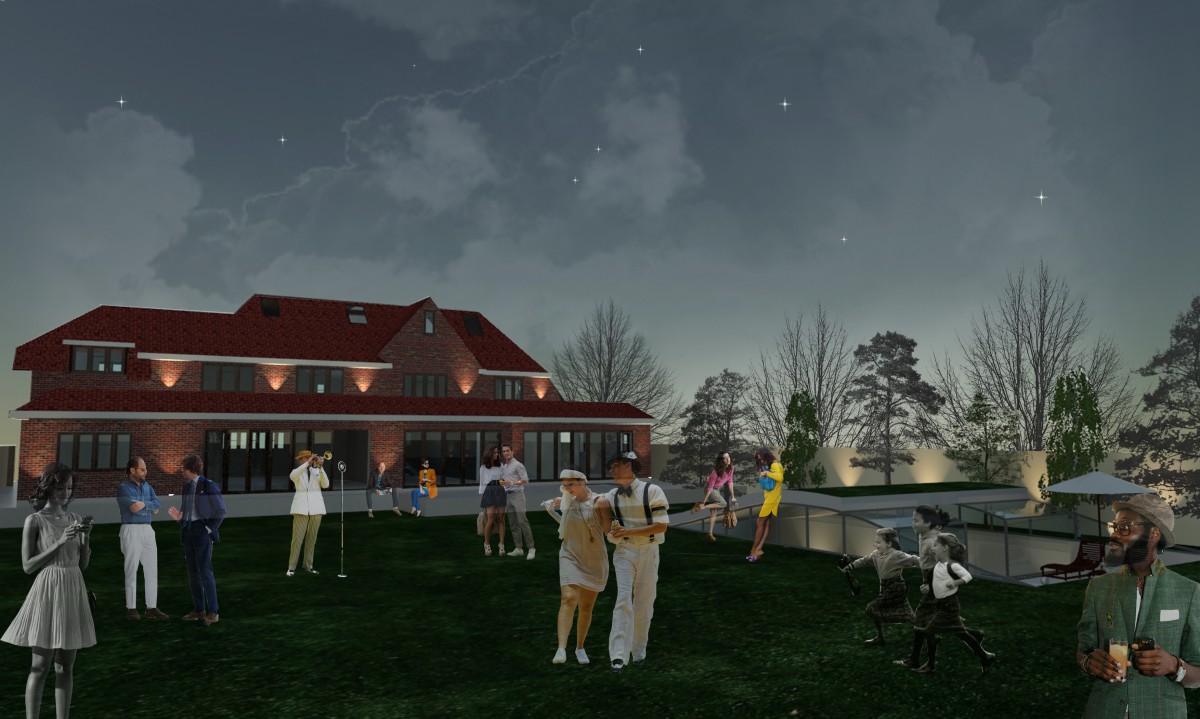
Elstree - 1 of 7
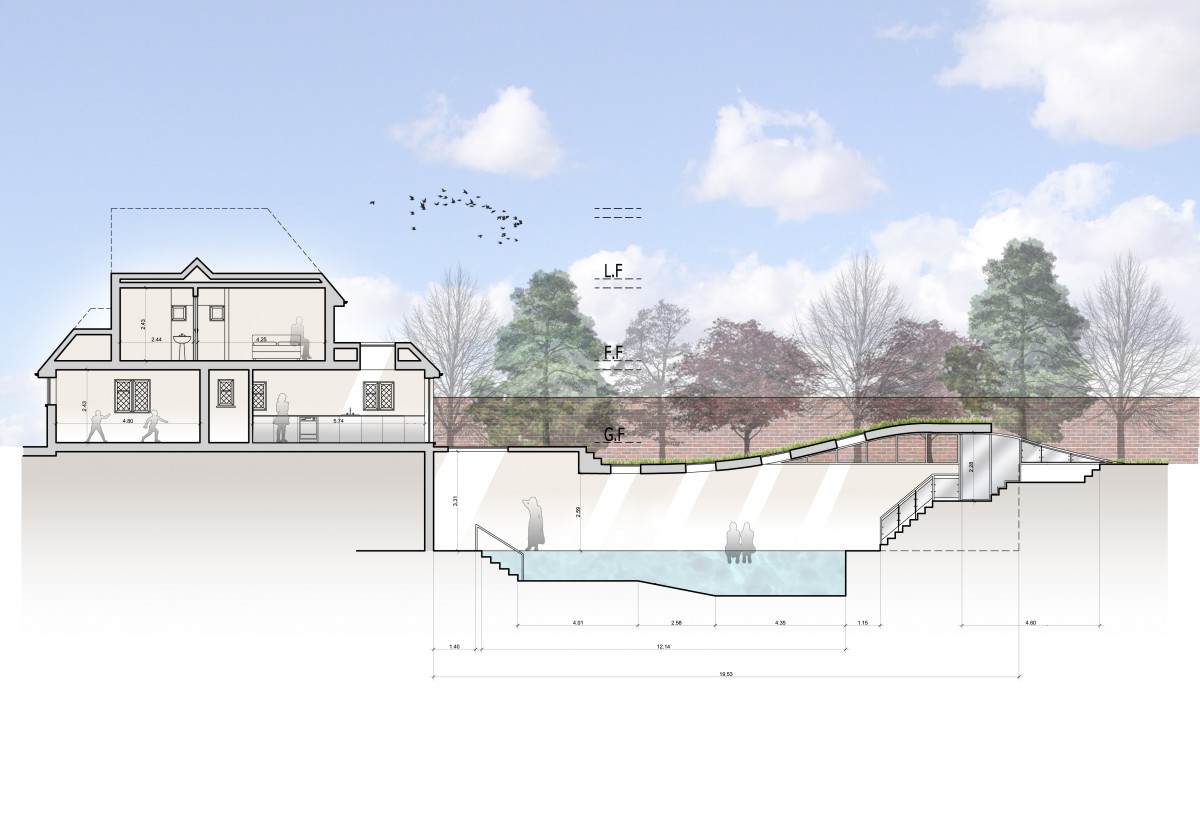
Elstree - 2 of 7
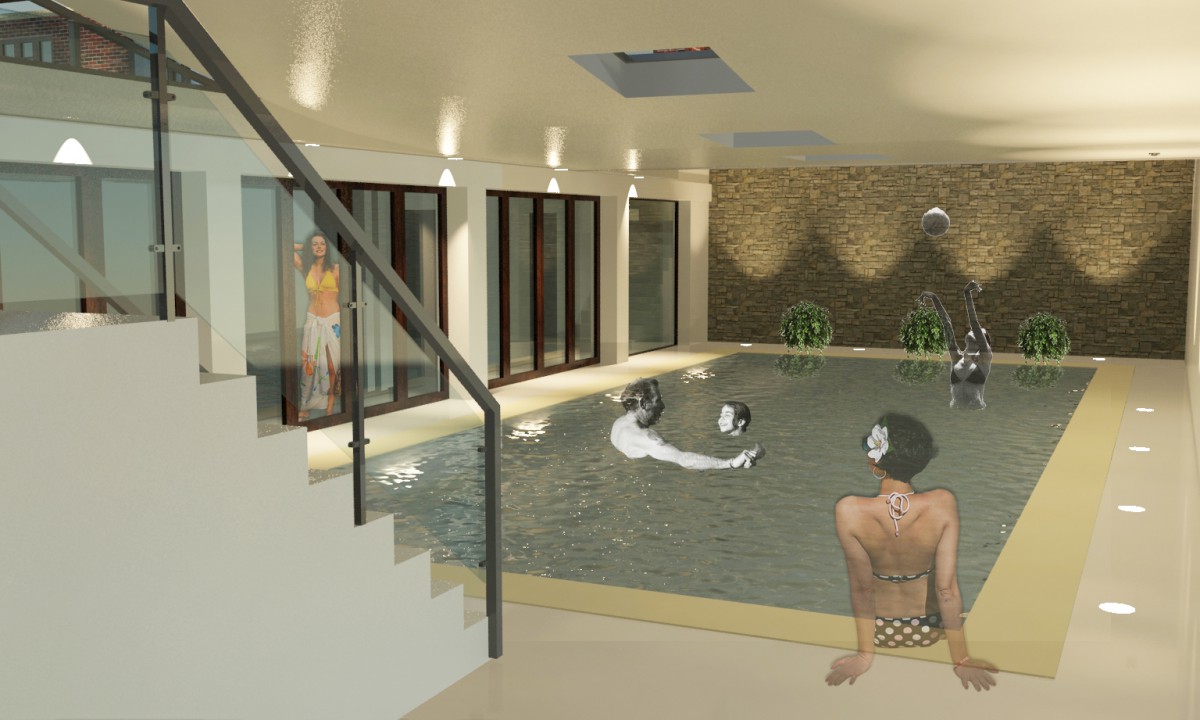
Elstree - 3 of 7
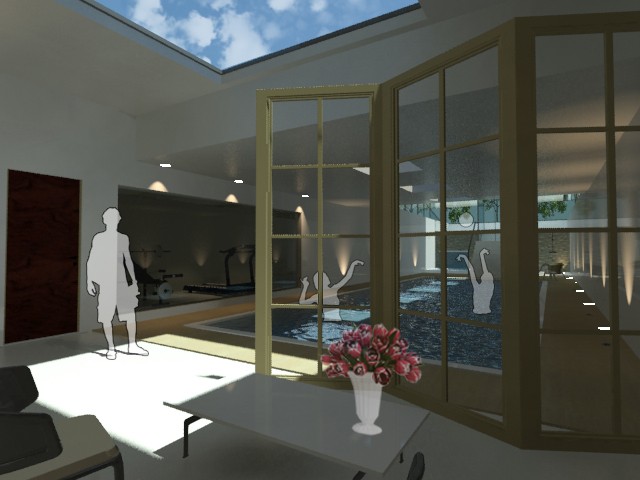
Elstree - 4 of 7
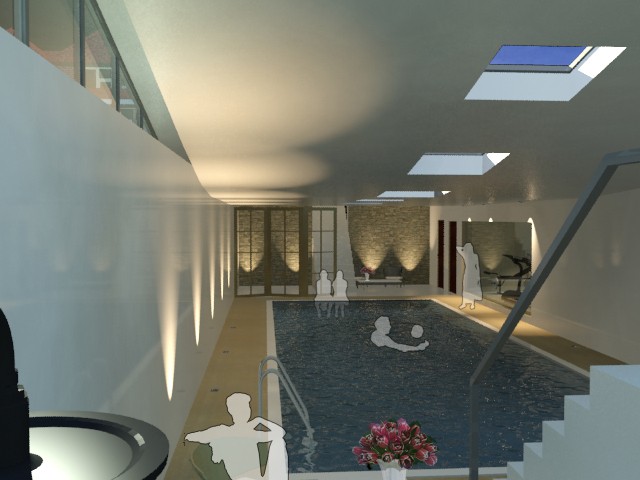
Elstree - 5 of 7
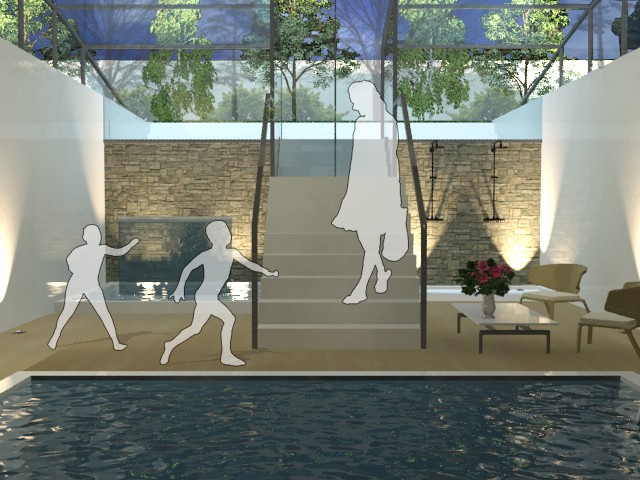
Elstree - 6 of 7
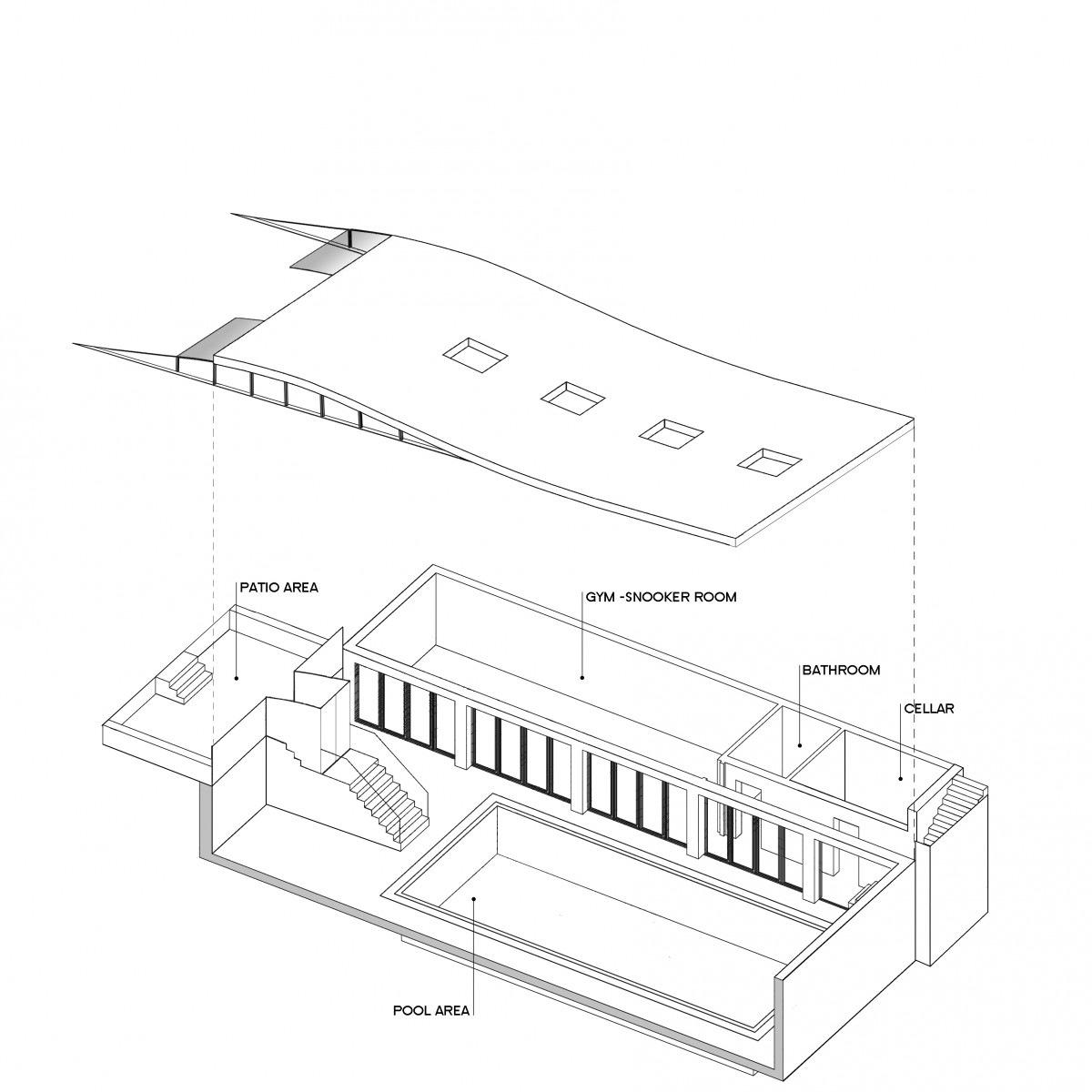
Elstree - 7 of 7
