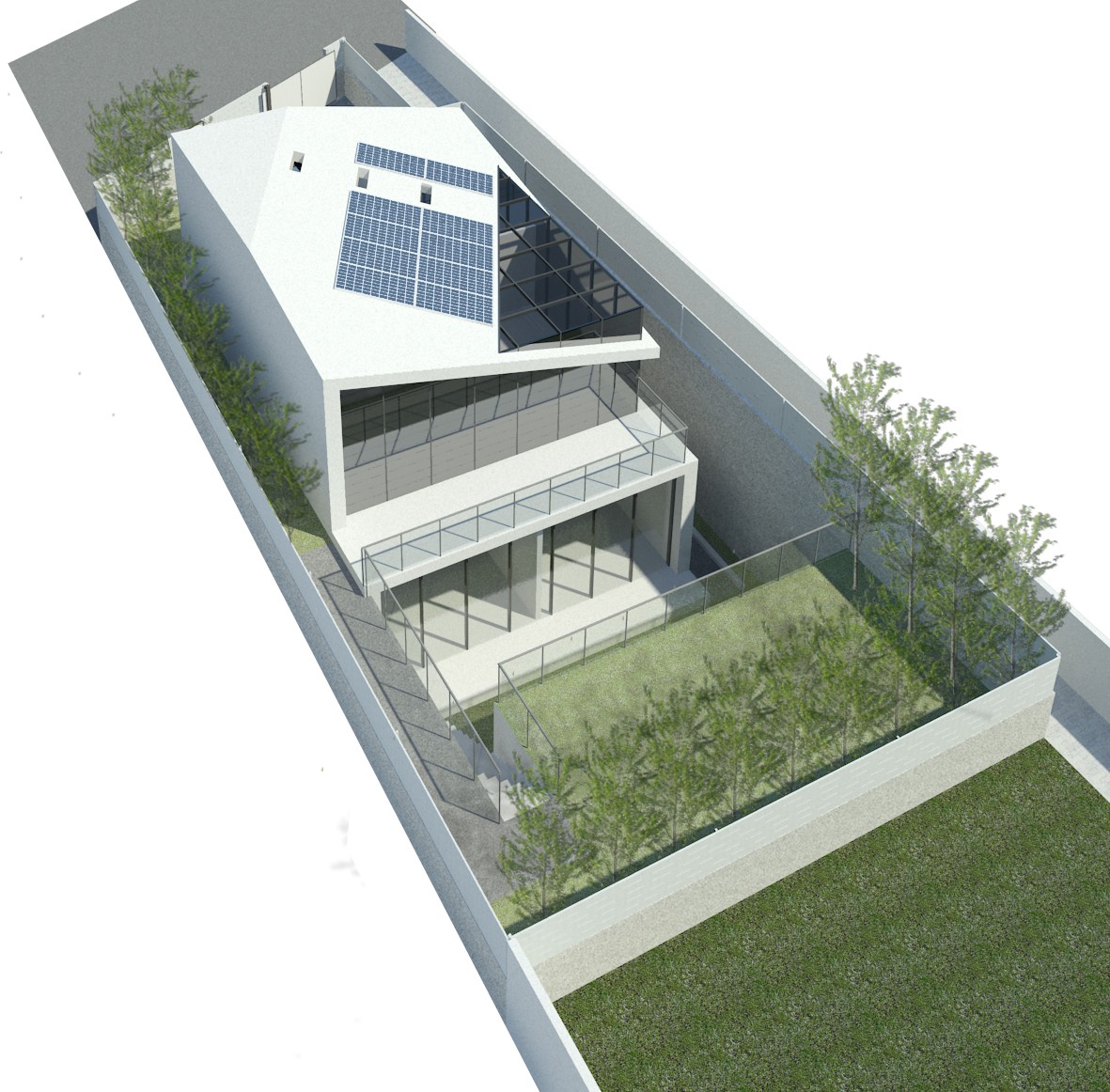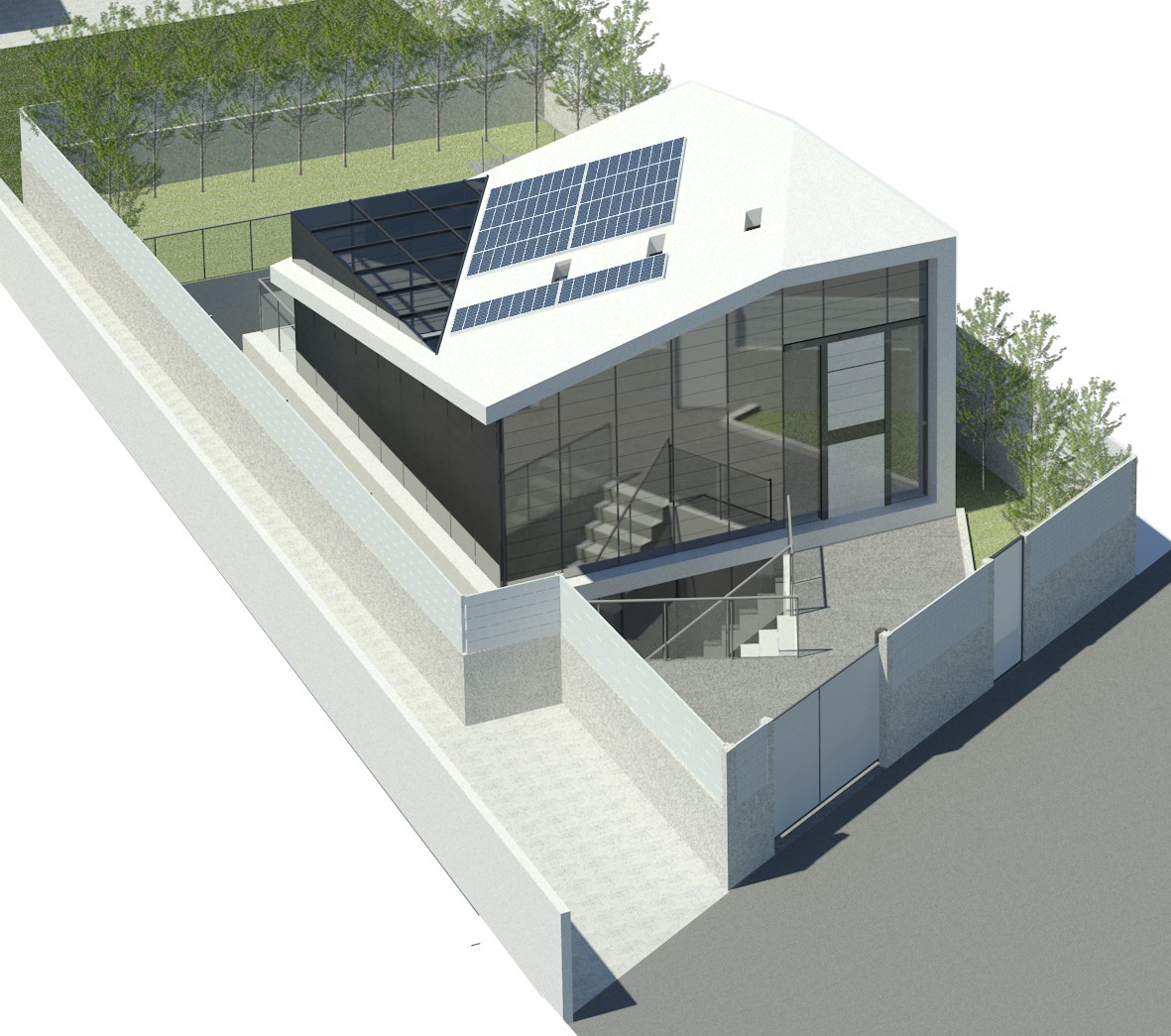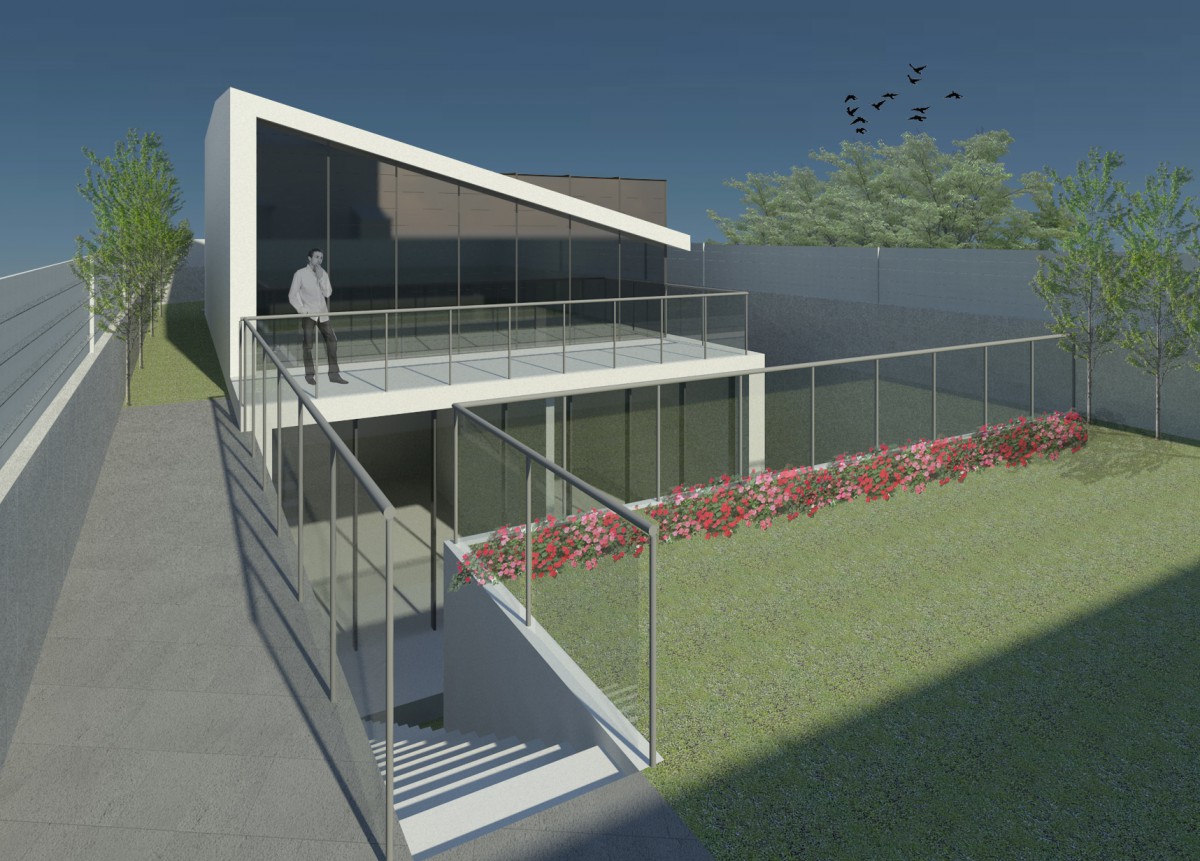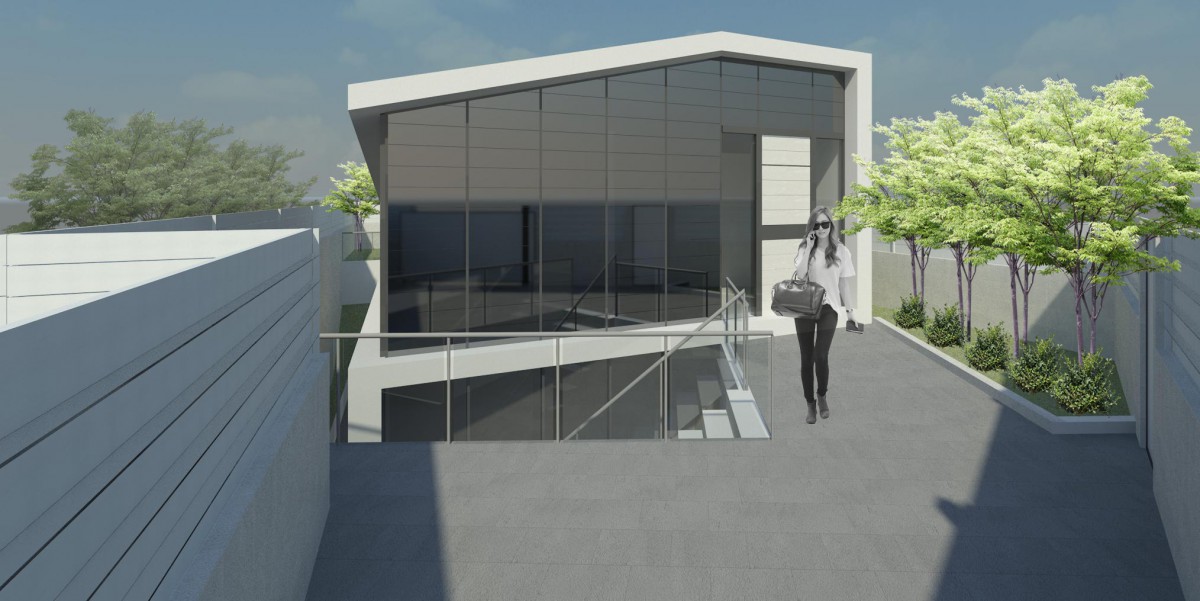Brent Cross
Erection of a new dwelling house at the rear of the garden and facing another road.
The proposed erection of a new detached house was designed to replace a garage at the rear garden of the main house. The new dwelling house in consisting of a basement, ground floor.
The aim was to create a contemporary design that would consist of a tree bedroom house. A basement was introduced in order to accommodate the tree bedrooms whilst the living spaces are at ground level.
The roof of the house has a south facing inclination in order to accommodate solar panels. The composition between the south sloping roof and the glazed northeast facing square box of the main walls was created in a way as to provide direct sun light in the ground and basement levels. The three skylights on the roof are located so the from the top of the stairs an observer would be able to see the sunlight shining straight through form a different skylight during Summer Solstice, Winter and Spring Equinox and Winter Solstice.
Brent Cross
- Client:
- Private
- Status:
- Planning approved
Gallery




