Stanmore
In this project we responded to the client’s brief of the enlargement of the ground floor by the conversion of part of the garage into living space and a rear ground floor extension.
To improve the appearance of the house, we designed a new roof for the converted garage in order to make it part of the main building.
Stanmore
- Client:
- Private
- Status:
- Built
- Budget:
- £800k
Gallery
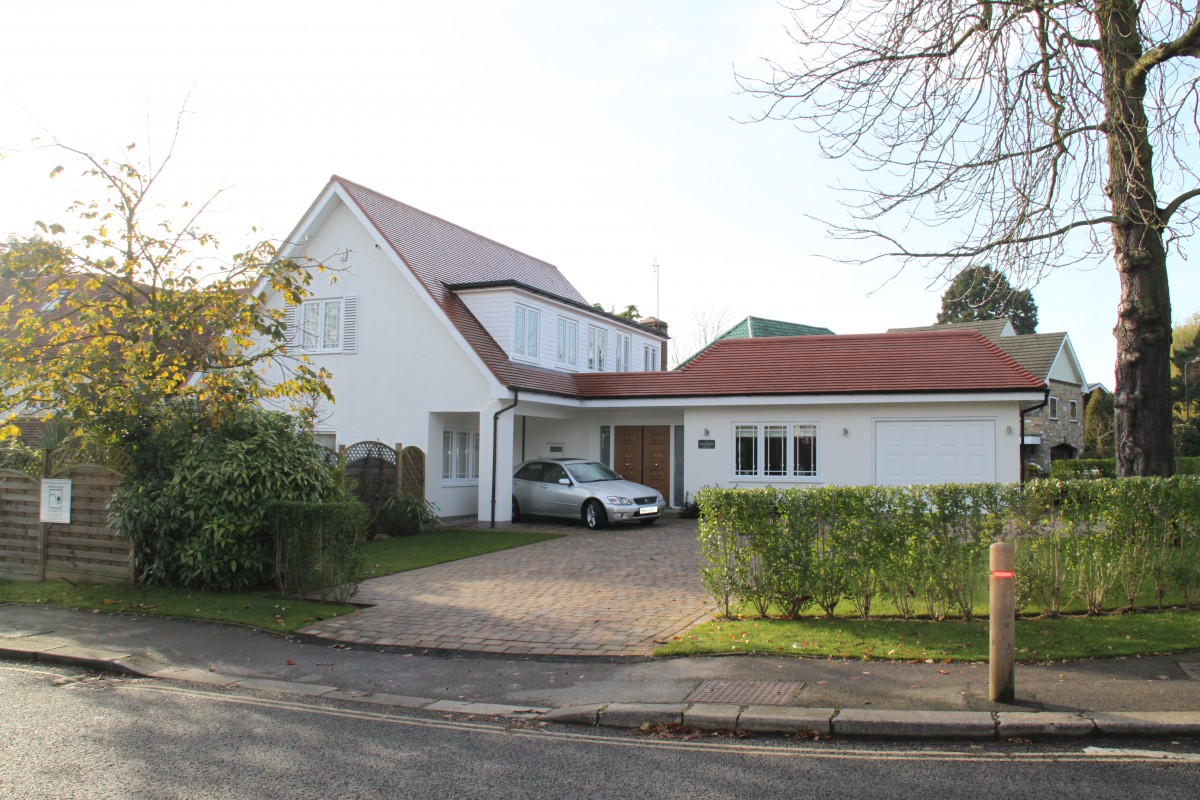
Stanmore - 1 of 5
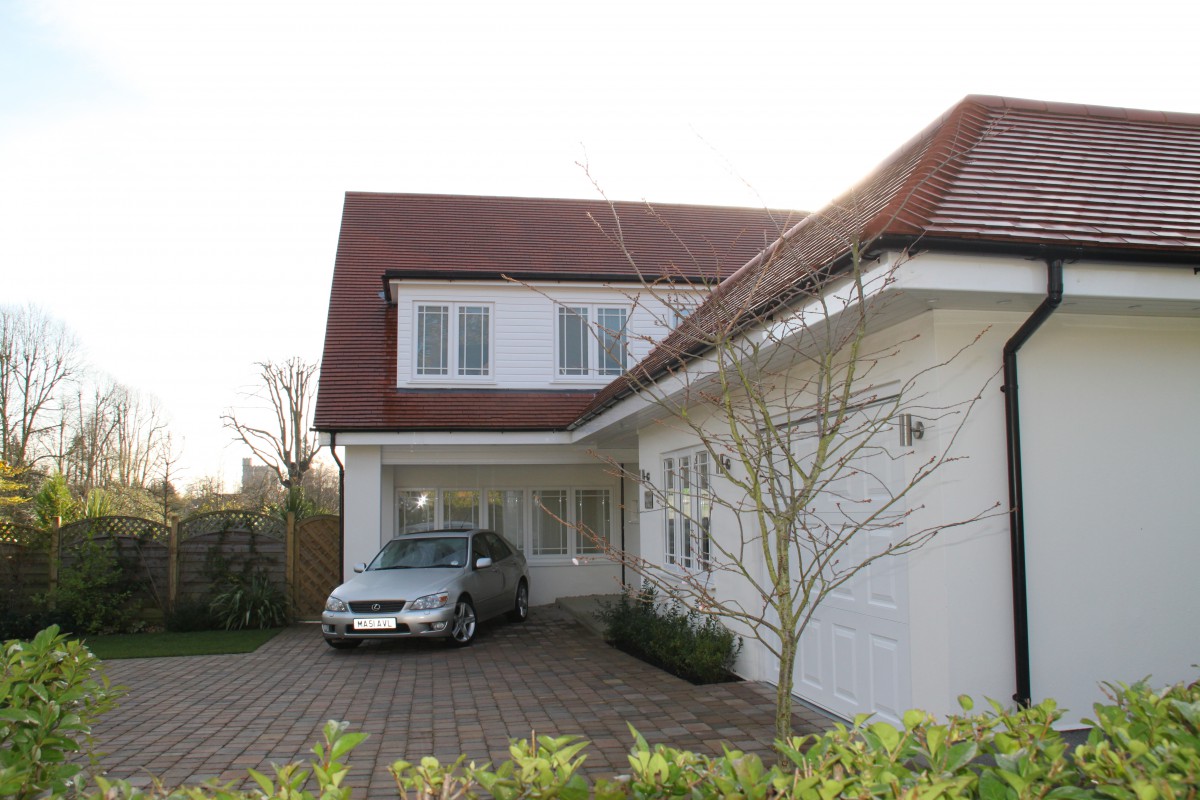
Stanmore - 2 of 5
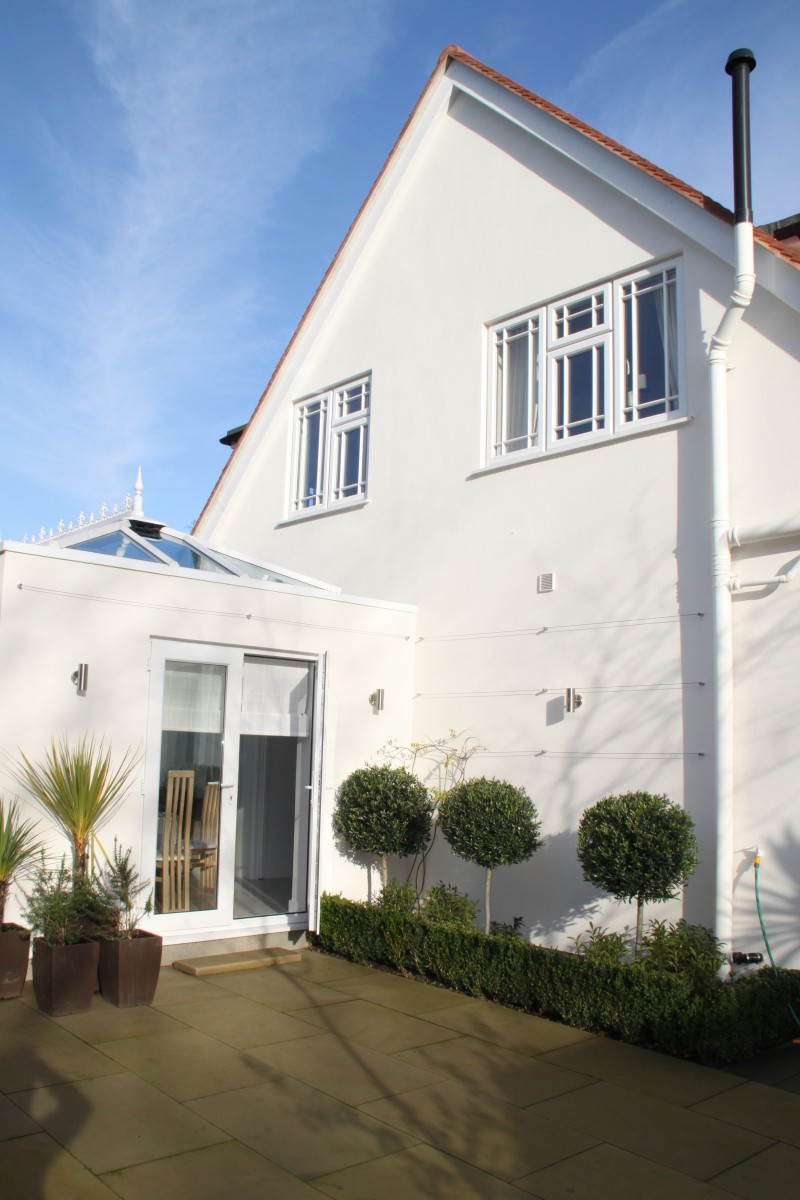
Stanmore - 3 of 5
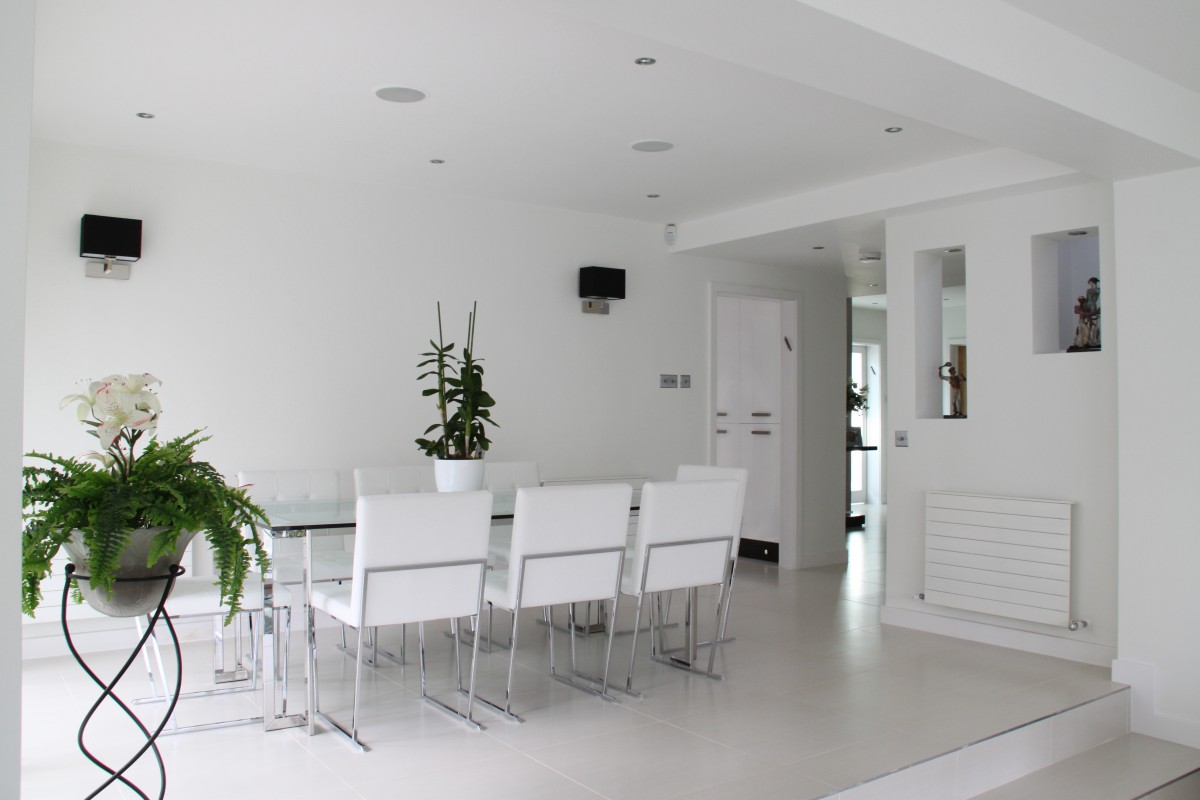
Stanmore - 4 of 5
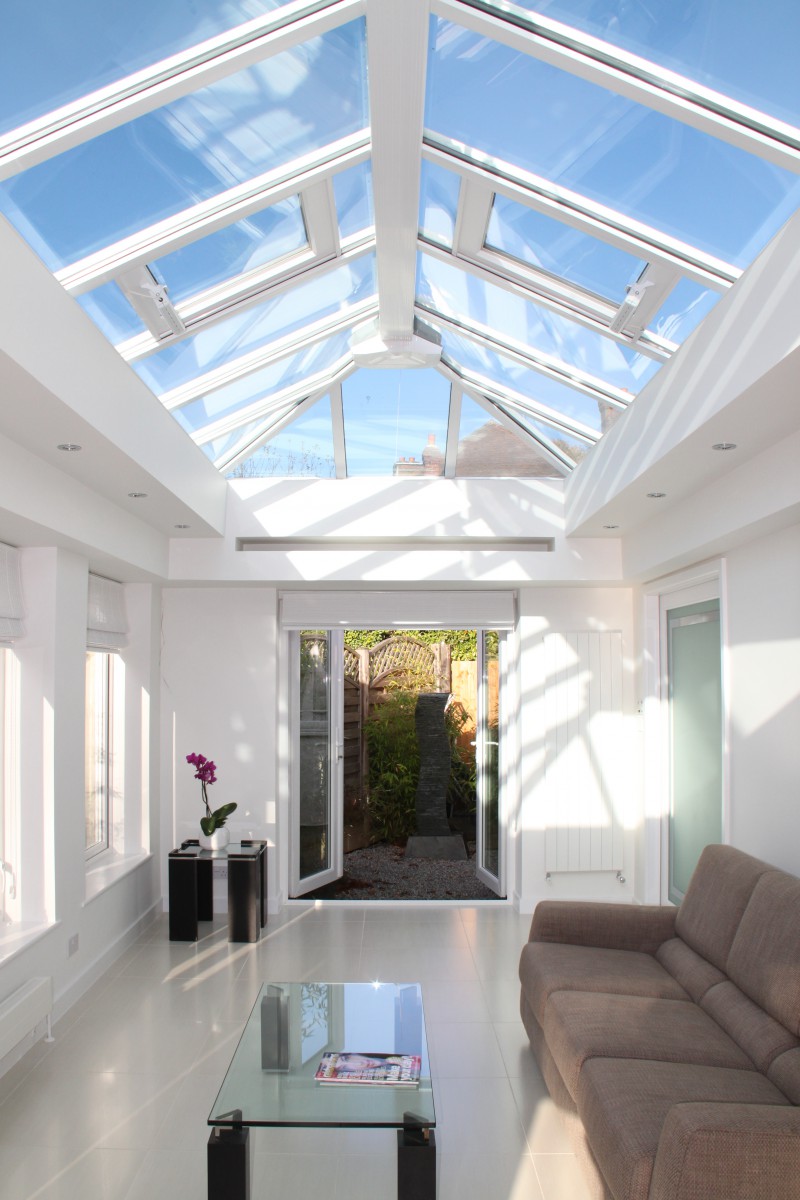
Stanmore - 5 of 5
