Mill Hill
The client’s brief was to extend the house and to remodel the ground floor.
In our response, we proposed the relocation of the utility and wash room from the middle of the rear to the side allowing an open plan lounge dinner and kitchen facing the attractive rear garden.
Additional windows, were introduced at the south facing elevation as these are the only windows allowing direct sunlight into the rear ground floor, as well as skylights to provide defused natural light to the living space.
The full height sliding doors creates a relationship between inside and out.
Mill Hill
- Client:
- Private
- Status:
- Built
- Budget:
- £280k
Gallery
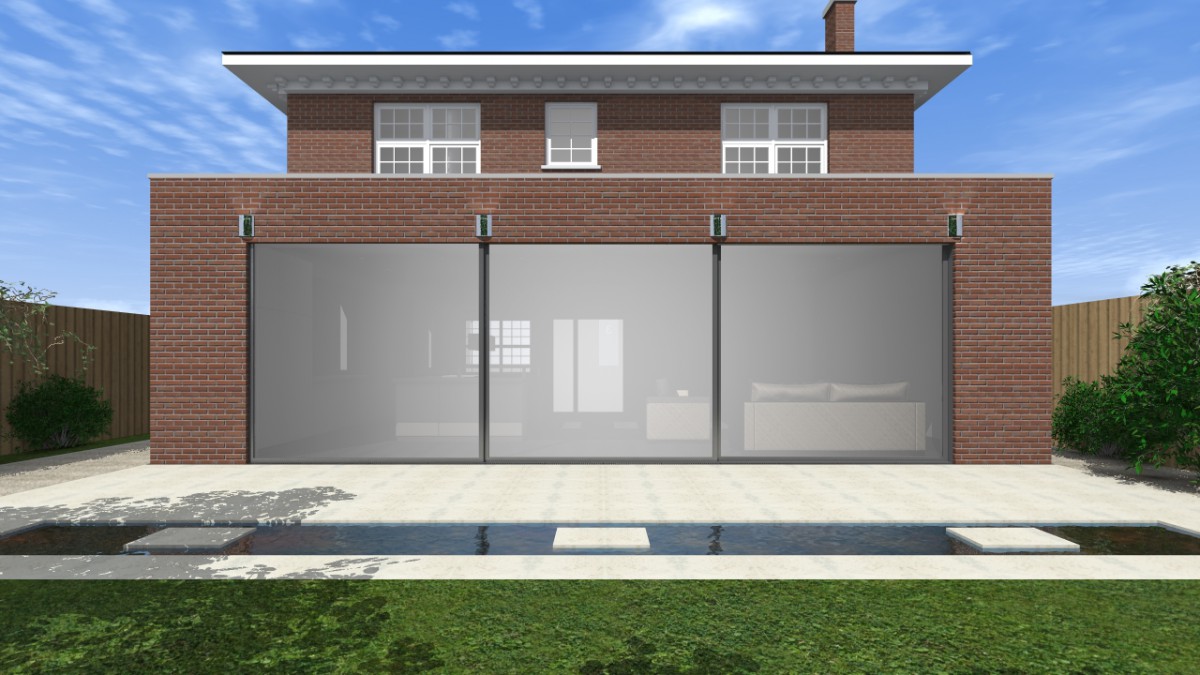
Mill Hill - 1 of 12
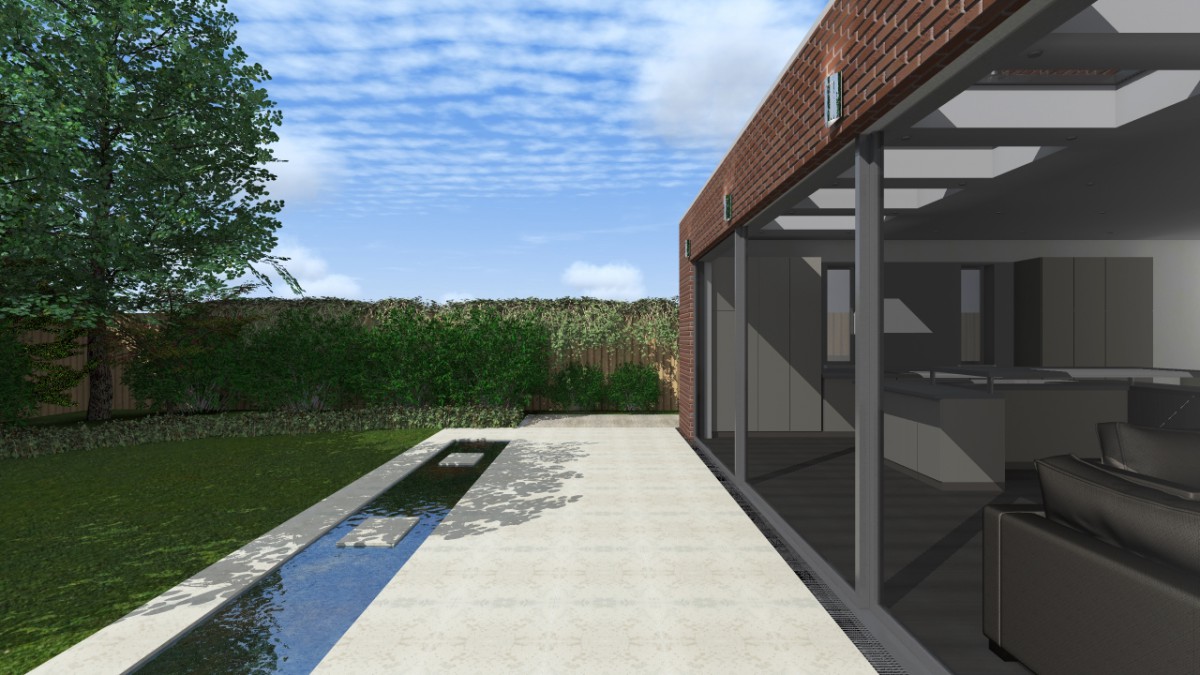
Mill Hill - 2 of 12
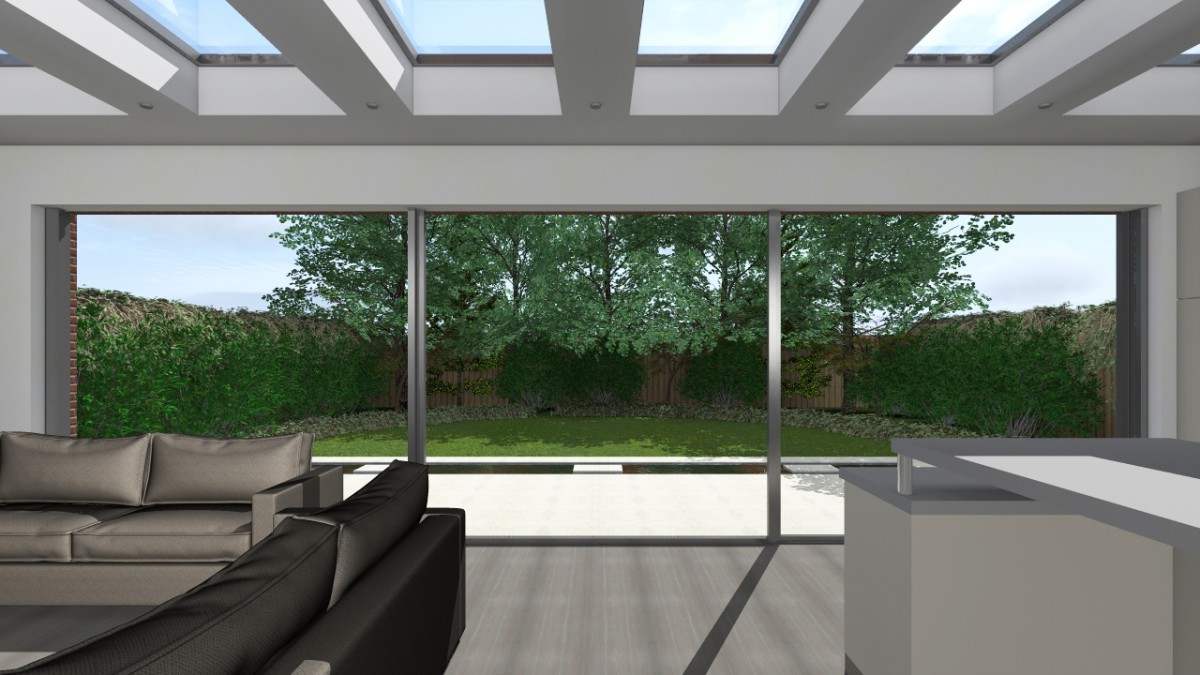
Mill Hill - 3 of 12
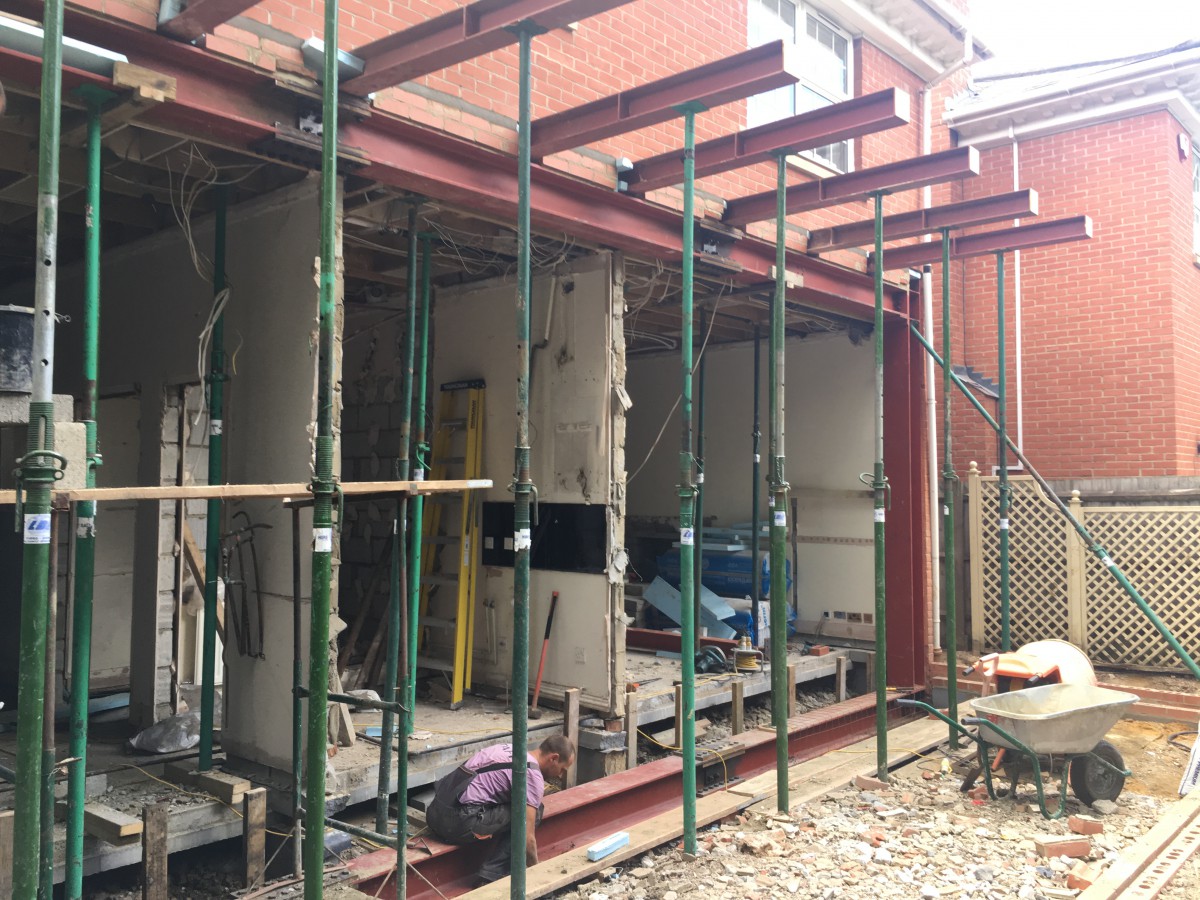
Mill Hill - 4 of 12
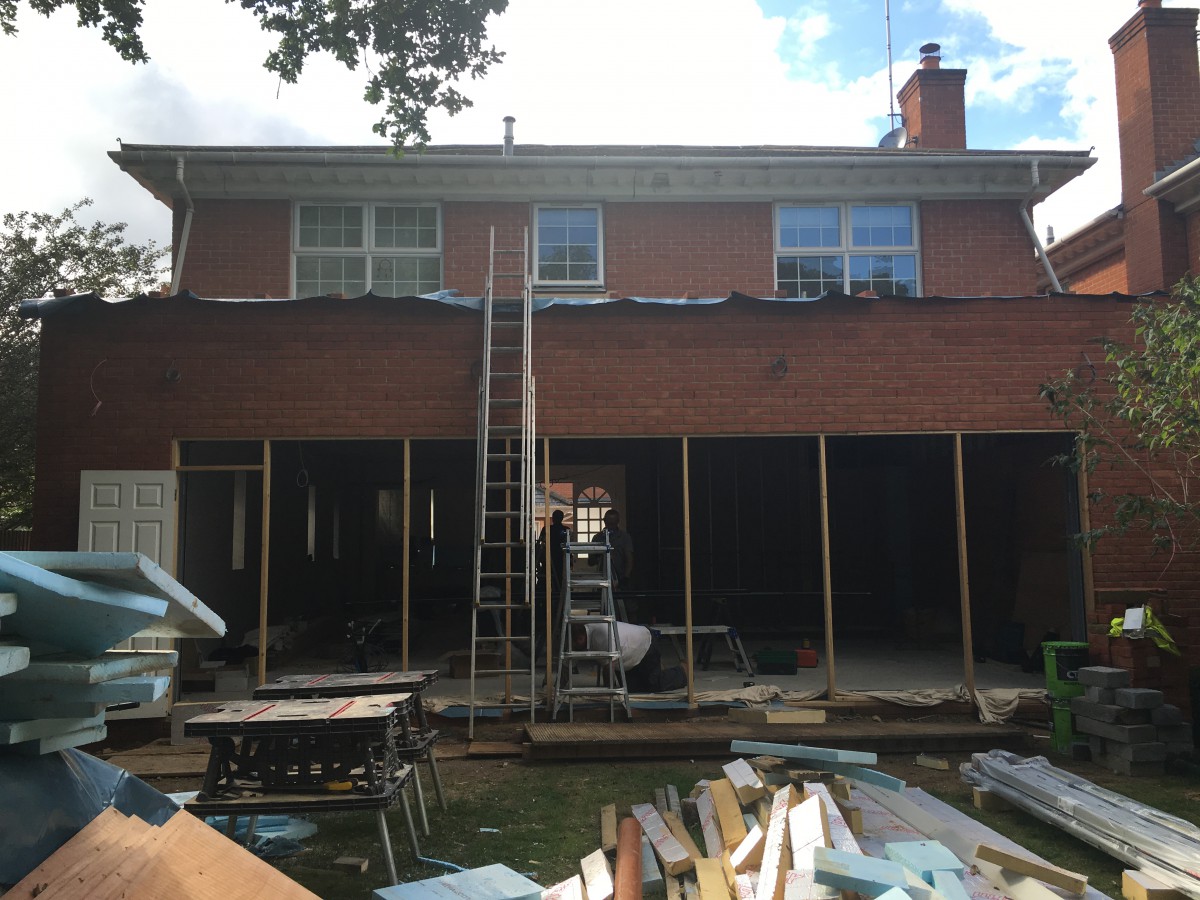
Mill Hill - 5 of 12
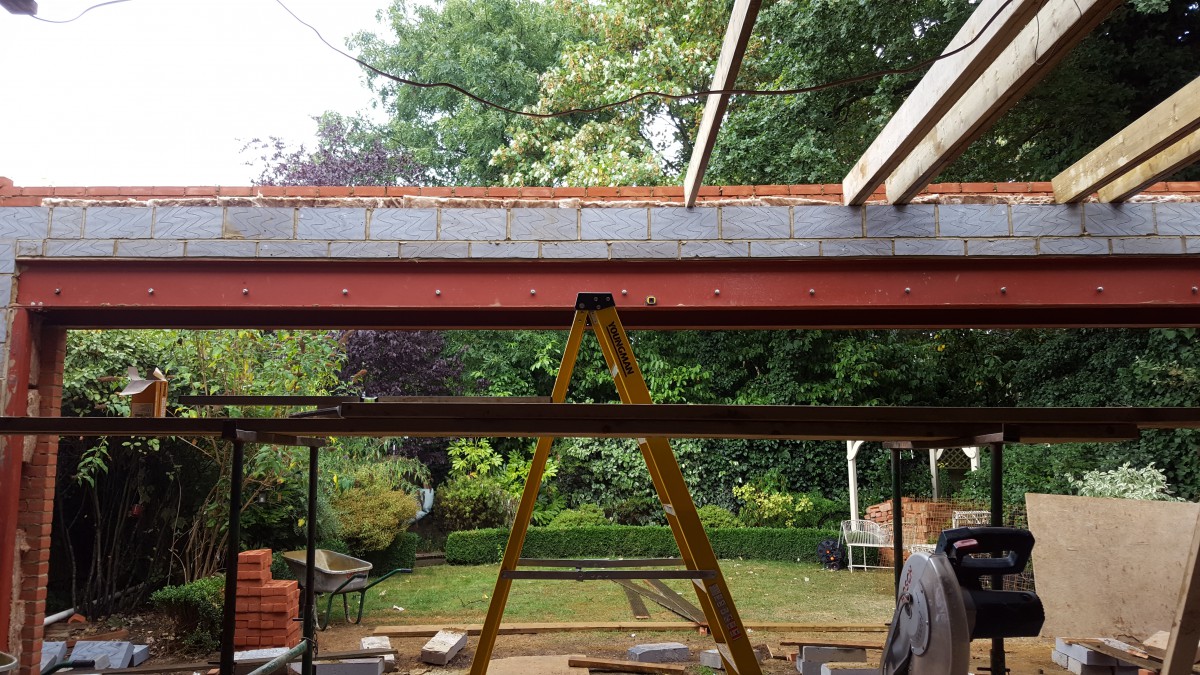
Mill Hill - 6 of 12
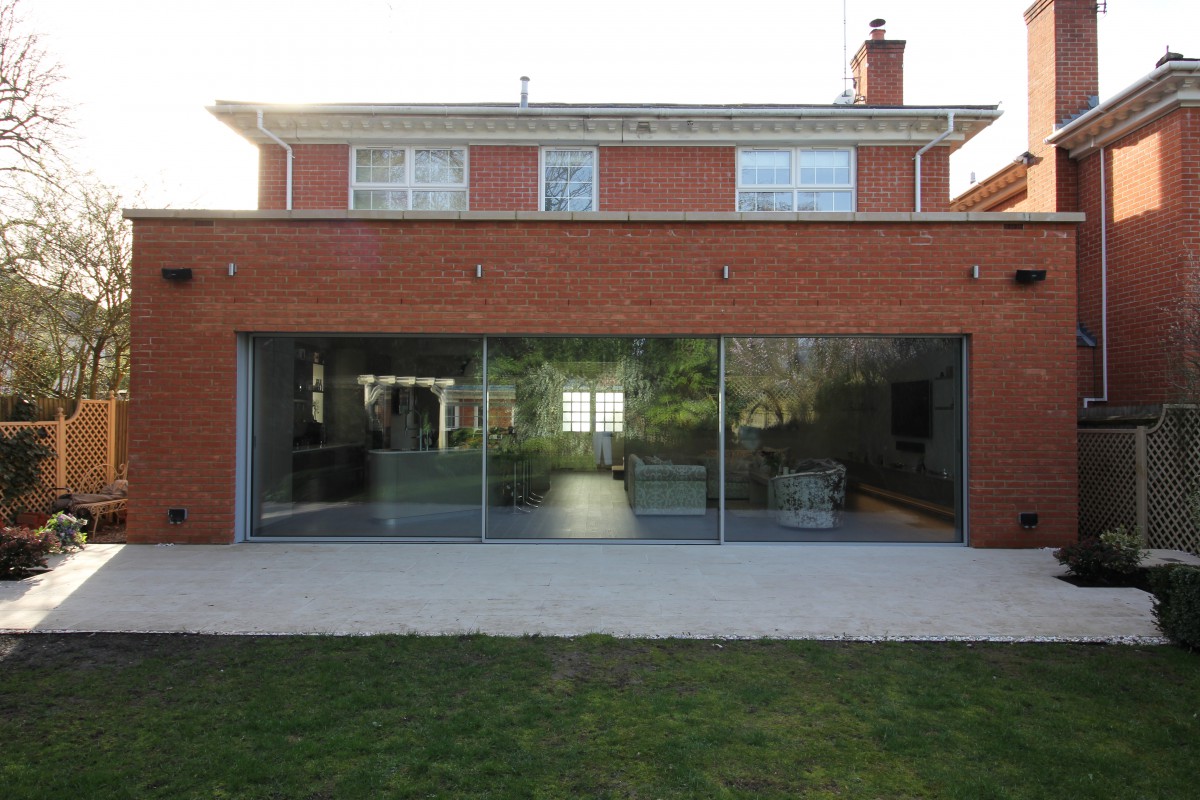
Mill Hill - 7 of 12
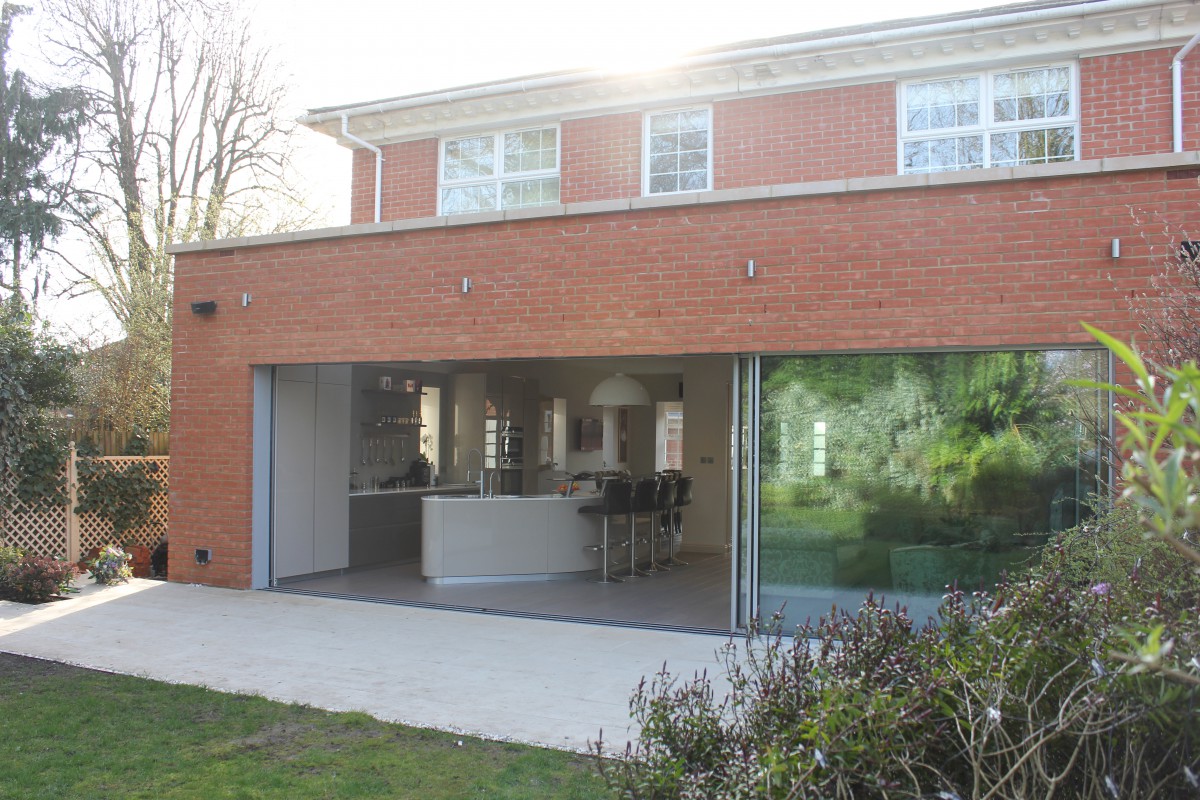
Mill Hill - 8 of 12
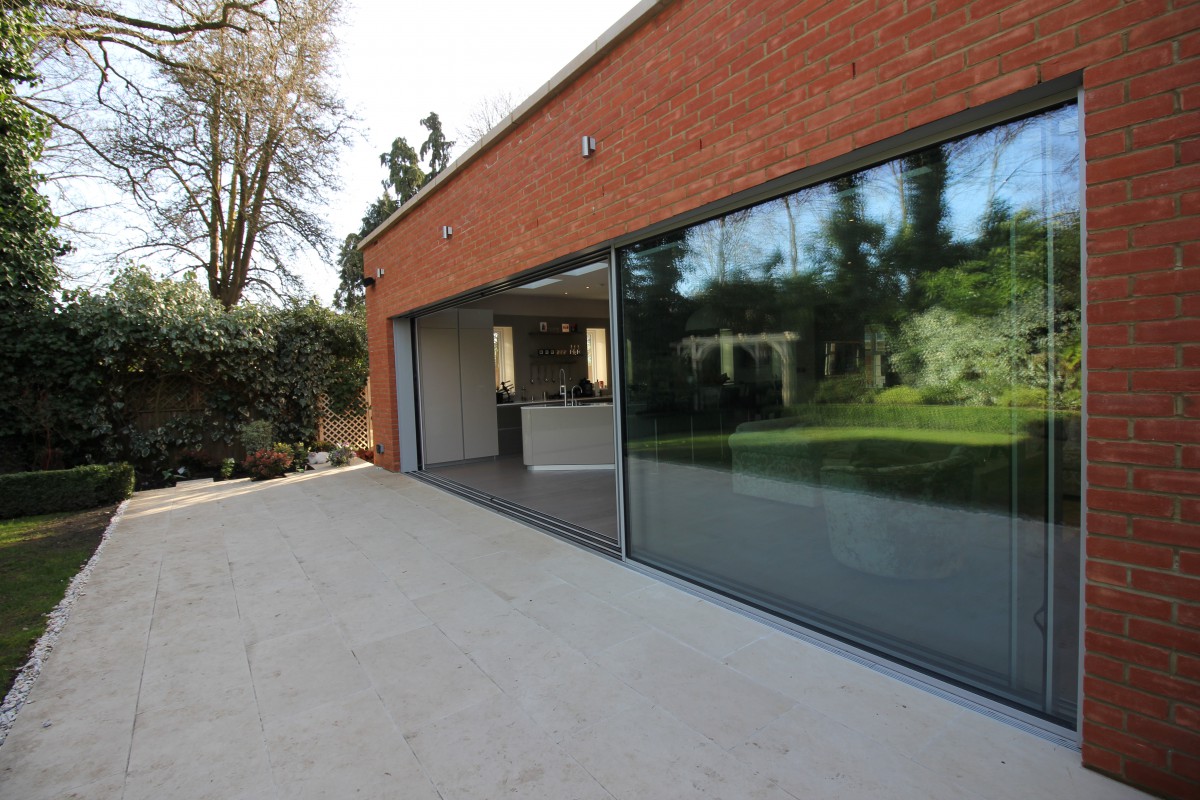
Mill Hill - 9 of 12
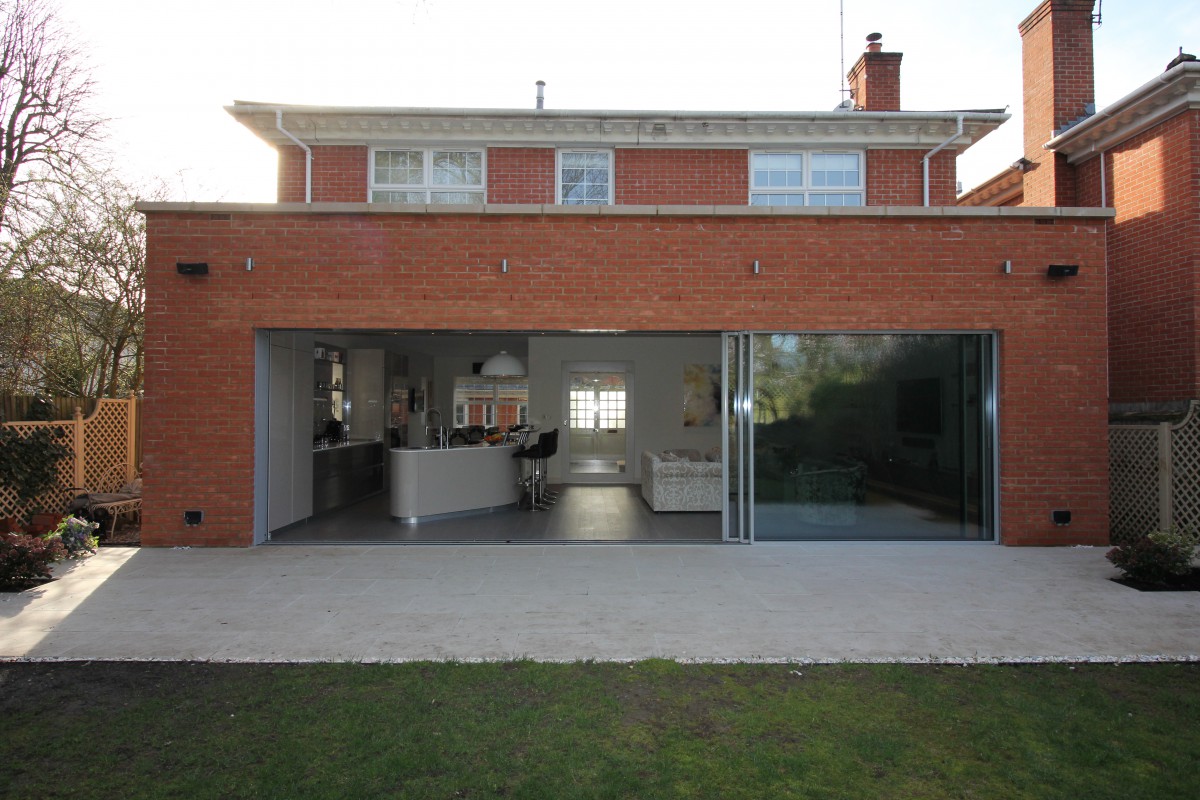
Mill Hill - 10 of 12
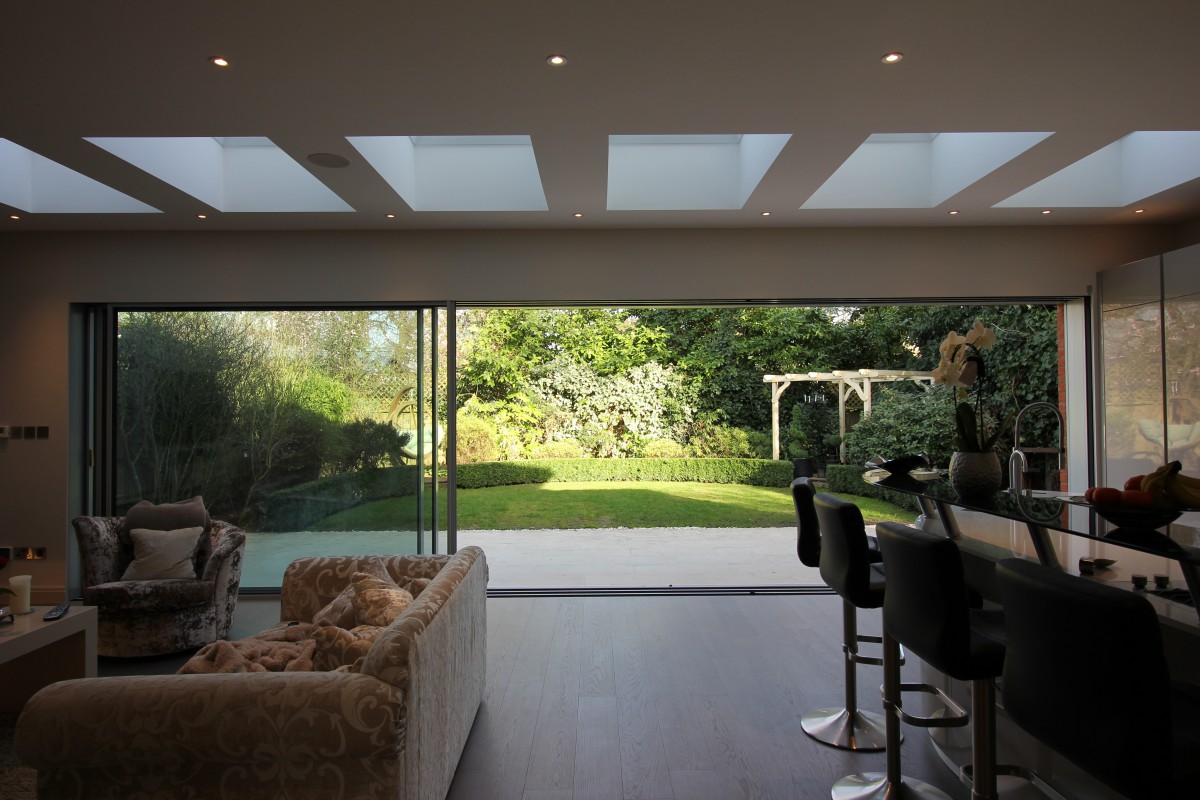
Mill Hill - 11 of 12
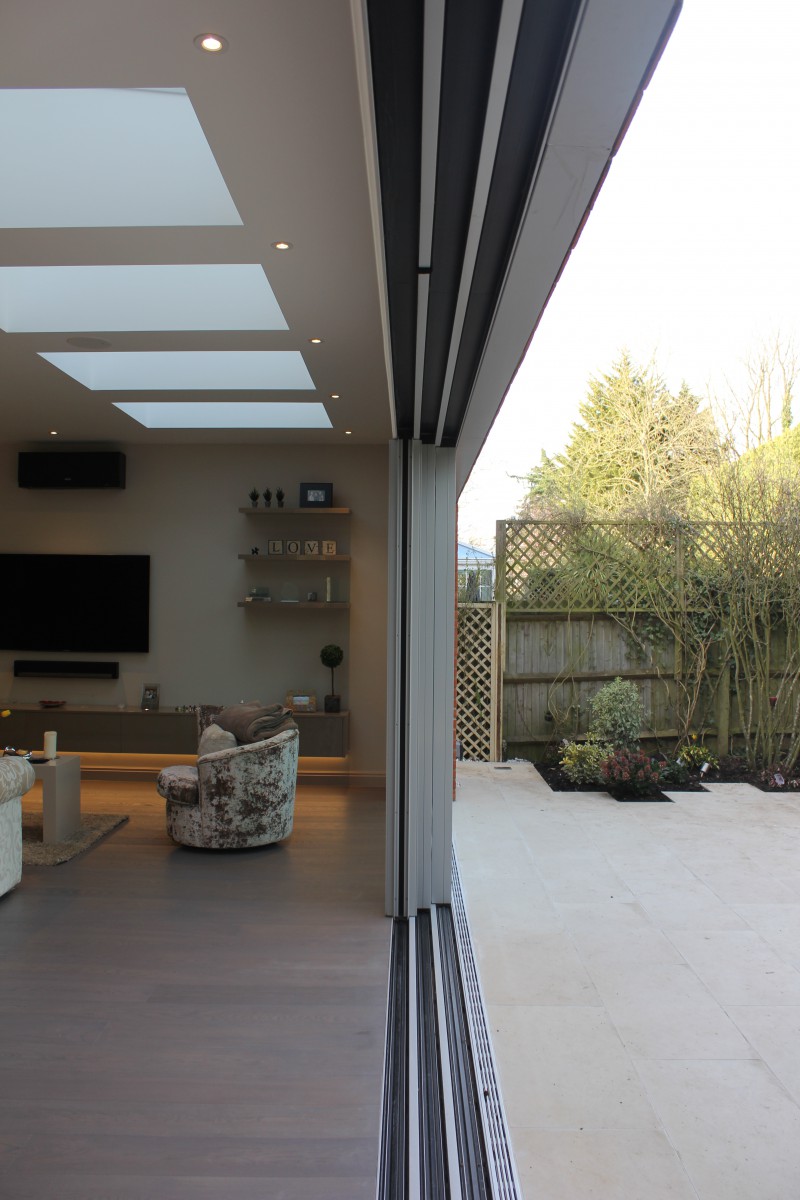
Mill Hill - 12 of 12
