Hampstead Conservation Area
The property is a small house part of a massive listed, red brick, Queen Anne style mansion of 1906.
Following the good condition of the existing house and the possibilities that a refurbishment could achieve, we decided to propose an extension and a conversion at roof level including the conversion of the double garages into living space.
The aim was to accommodate additional bedrooms, a larger living space where kitchen, dining and lounge would merge into a family room. The proposed converted loft which comprises of a bedroom, a bathroom and a reading room has access to a roof patio, the only amenity space due to a lack of any private garden.
Hampstead Conservation Area
- Client:
- Private
- Status:
- Grant of planning permission
- Budget:
- -
Gallery
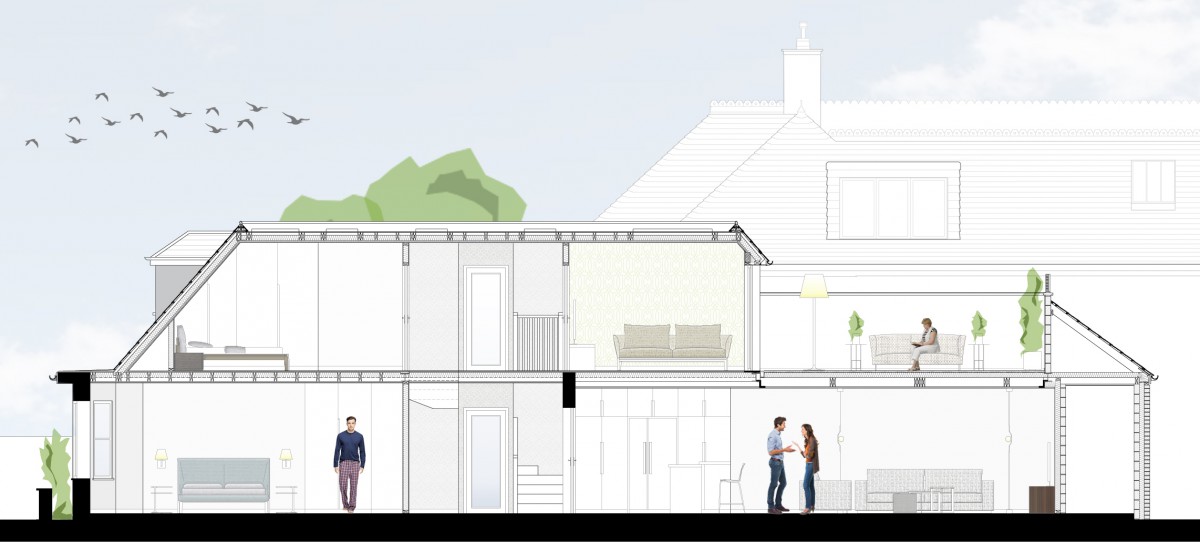
Hampstead Conservation Area - 1 of 5
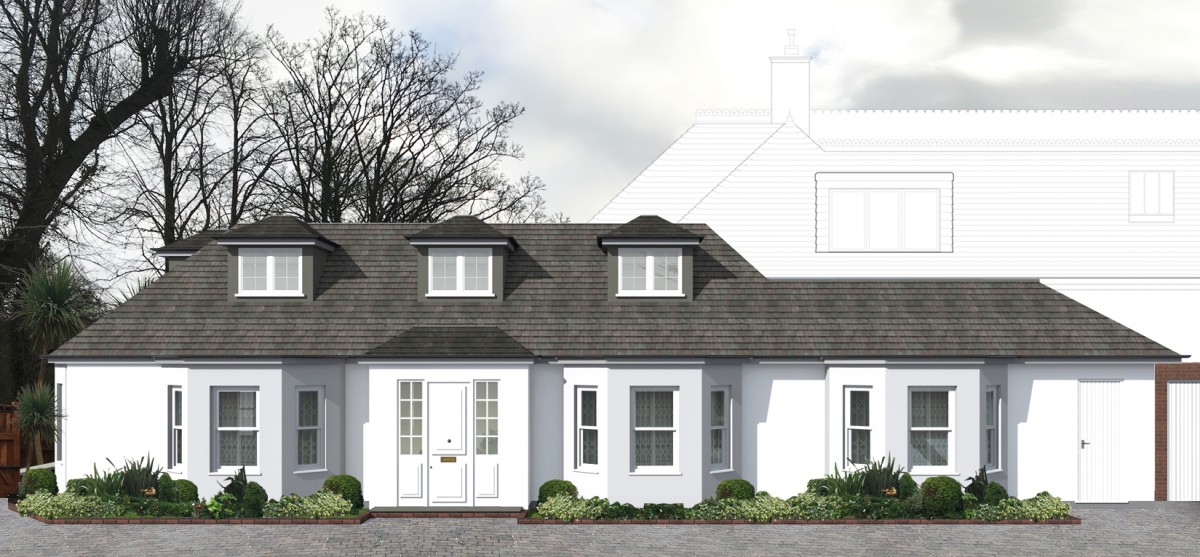
Hampstead Conservation Area - 2 of 5
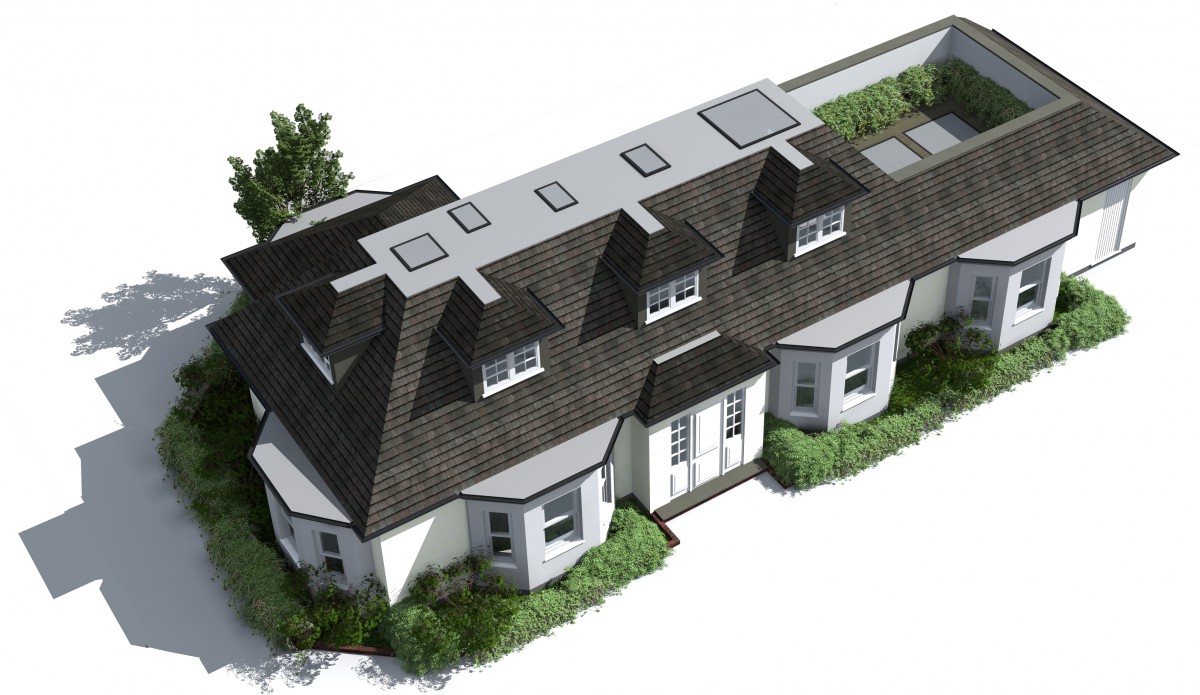
Hampstead Conservation Area - 3 of 5
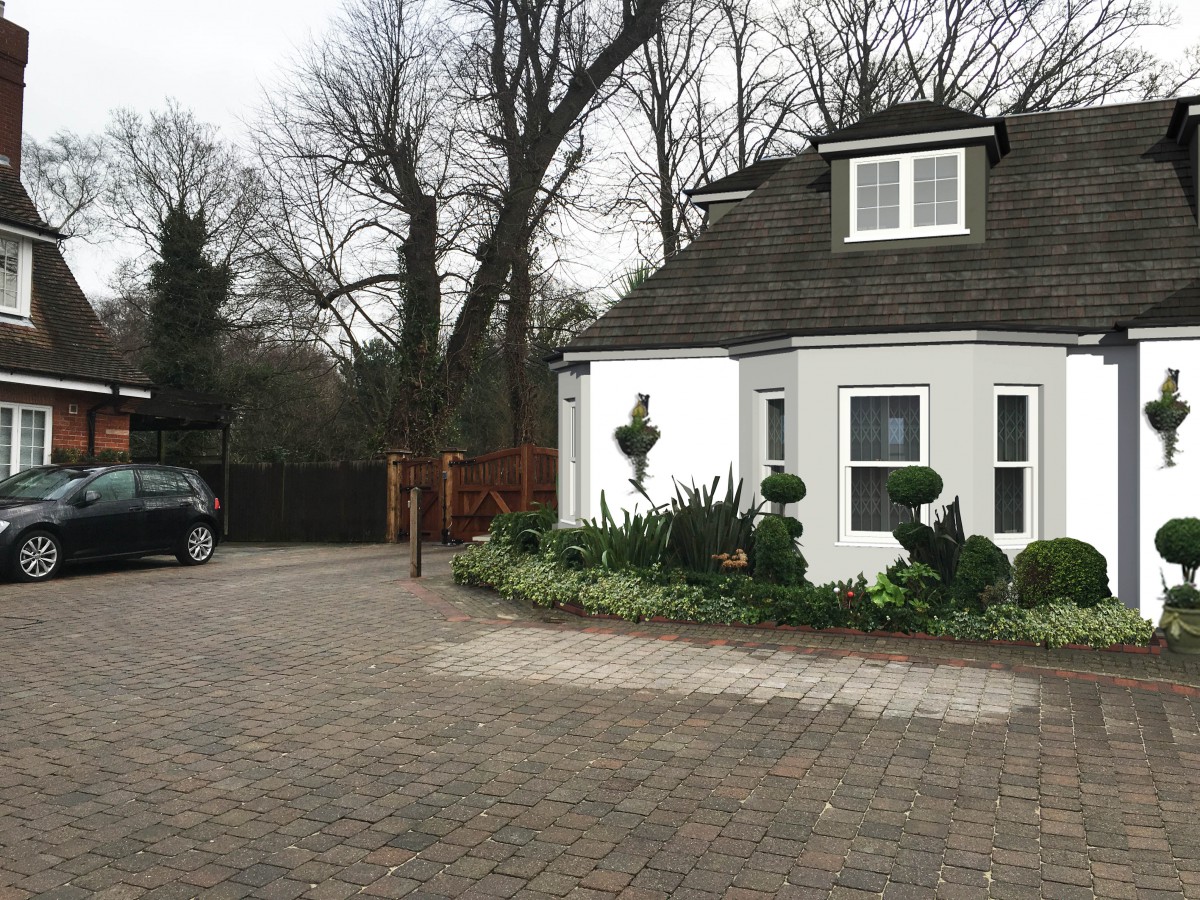
Hampstead Conservation Area - 4 of 5
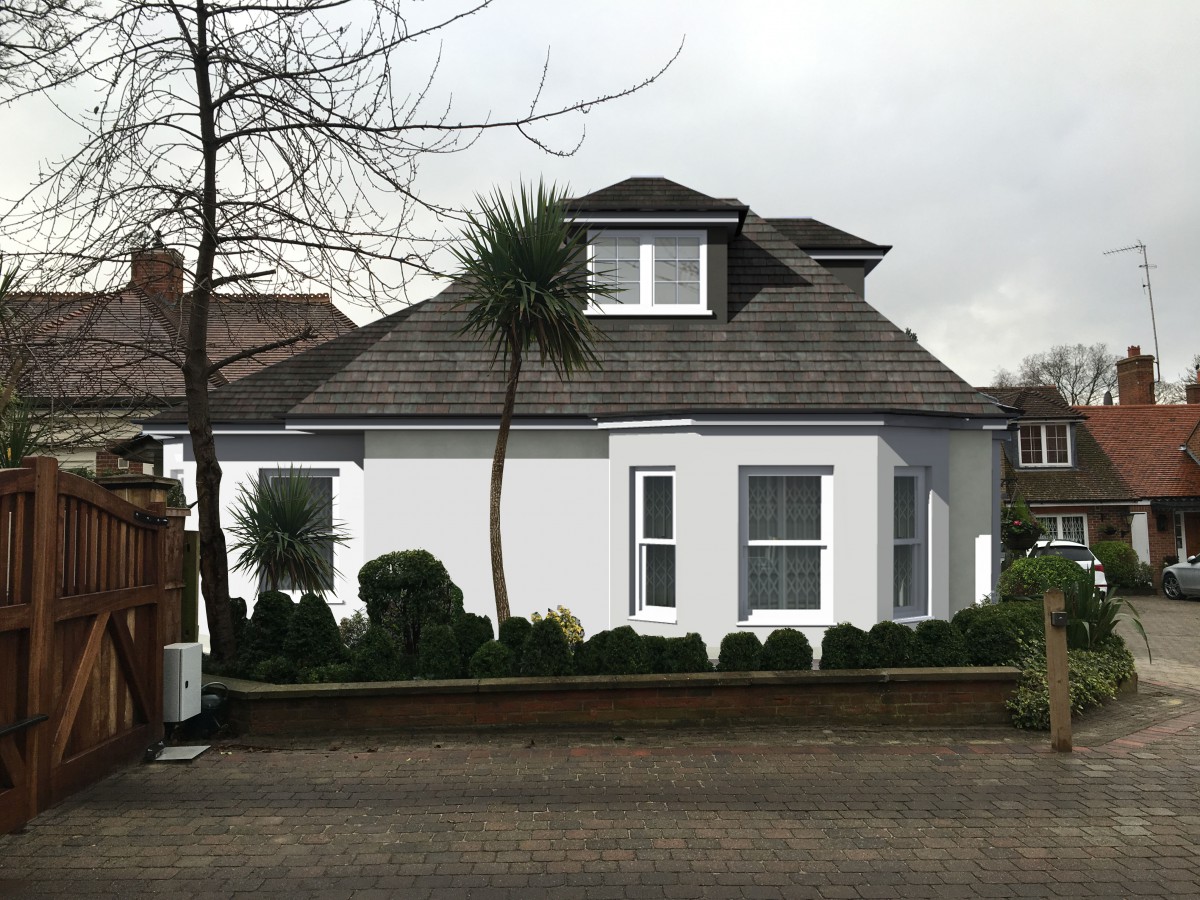
Hampstead Conservation Area - 5 of 5
