Chestnut
The Clients brief was to renovate and upgrade the house, whilst maintaining the original inherited character.
A detached two storey building with a double garage at ground level was jointed to the main house and was in part converted into living and garage areas.
An extension was added to the other end of the house facing south west enhancing the living areas and providing a roof terrace, accessed from the master bedroom.
Internal alterations were made to provide an open plan kitchen-dining room with large openings allowing the integration of the garden and the indoor space.
London - Chestnut
- Client:
- Private
- Status:
- Built
- Budget:
- £1.2m
Gallery
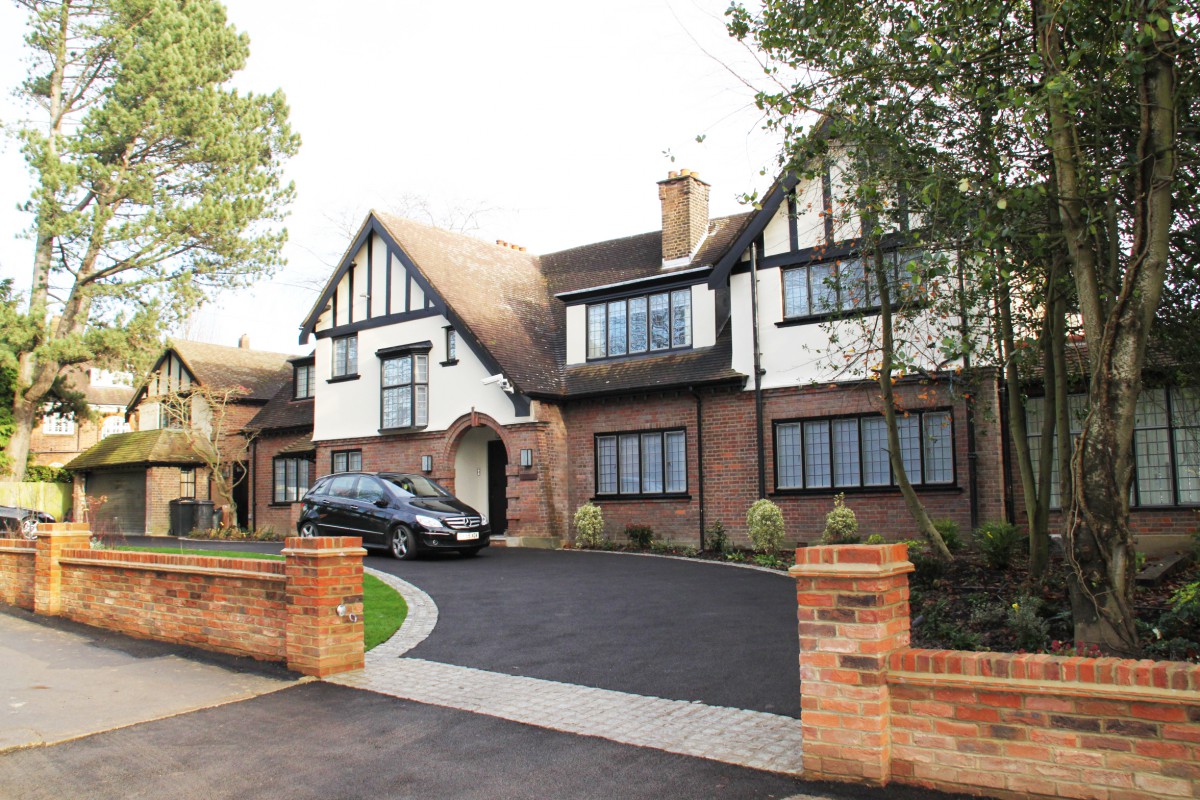
Chestnut - 1 of 7
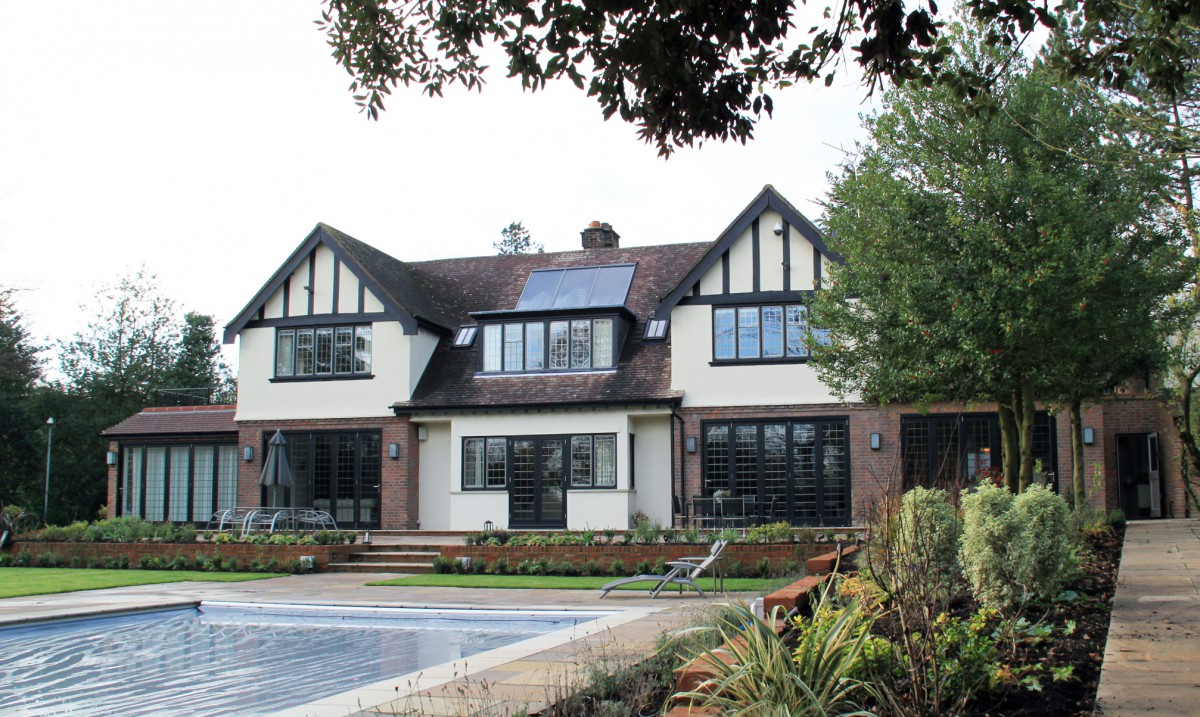
Chestnut - 2 of 7
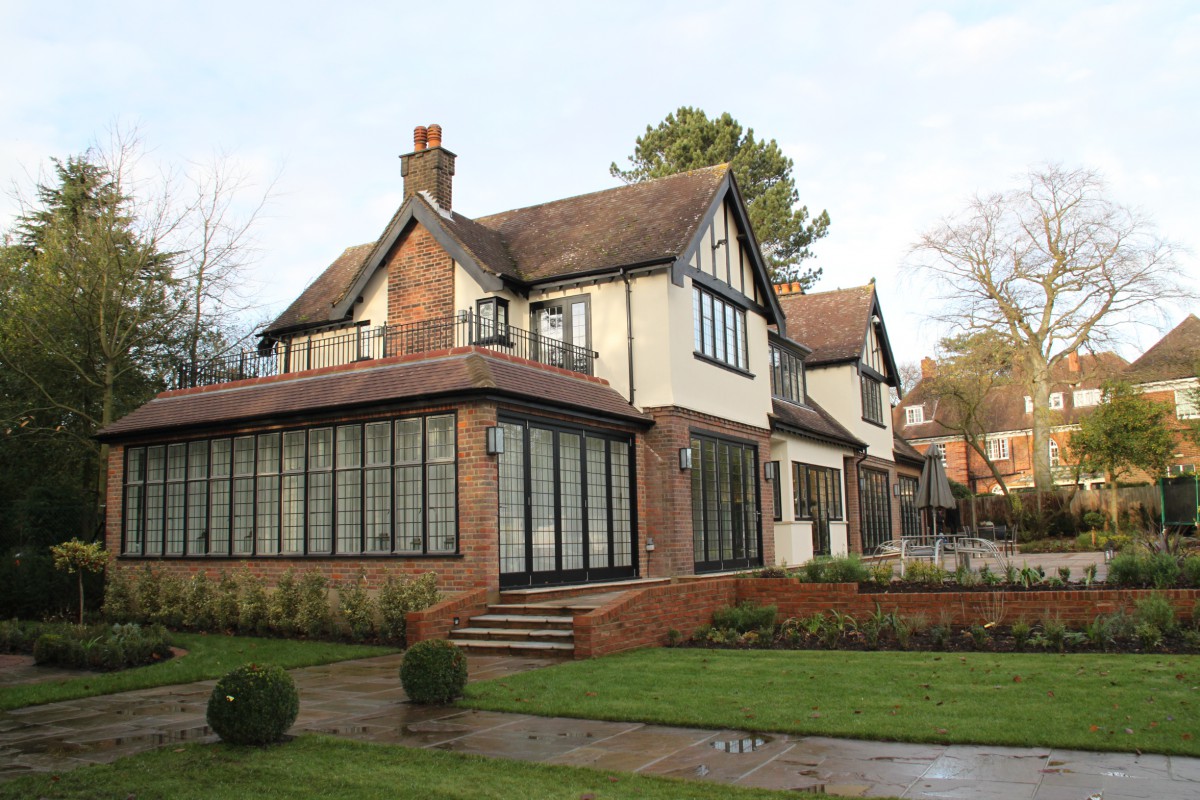
Chestnut - 3 of 7
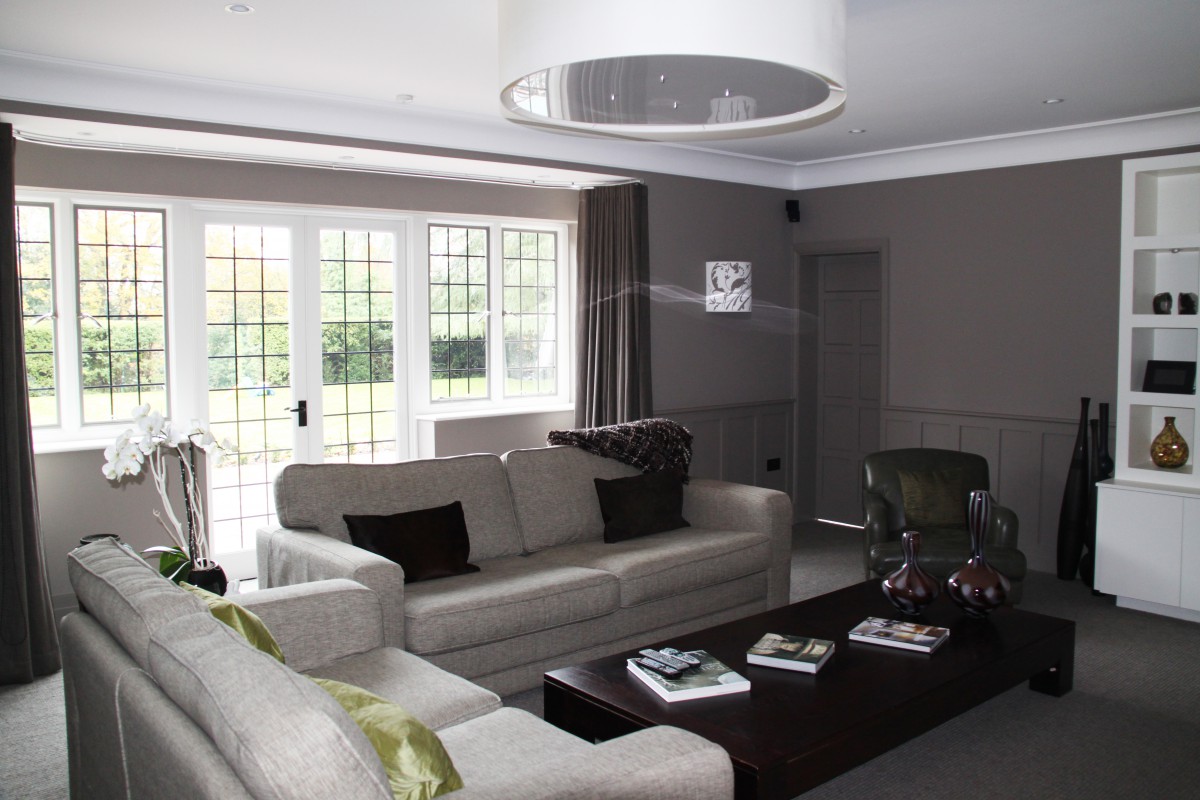
Chestnut - 4 of 7
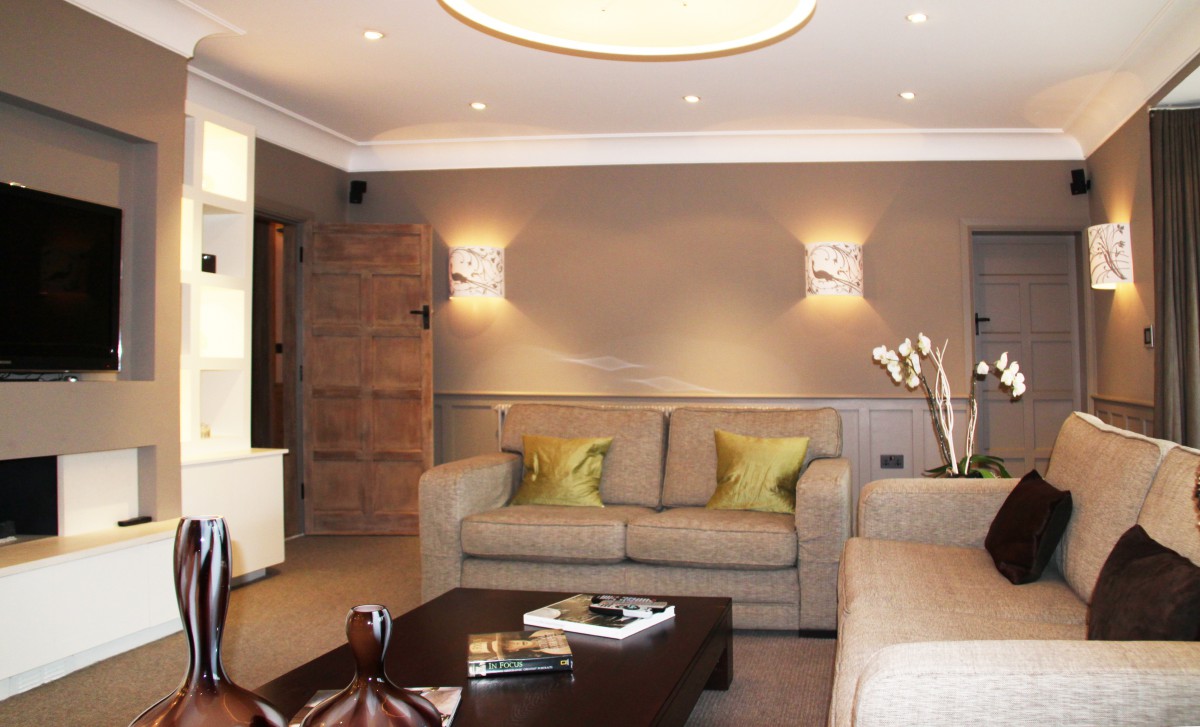
Chestnut - 5 of 7
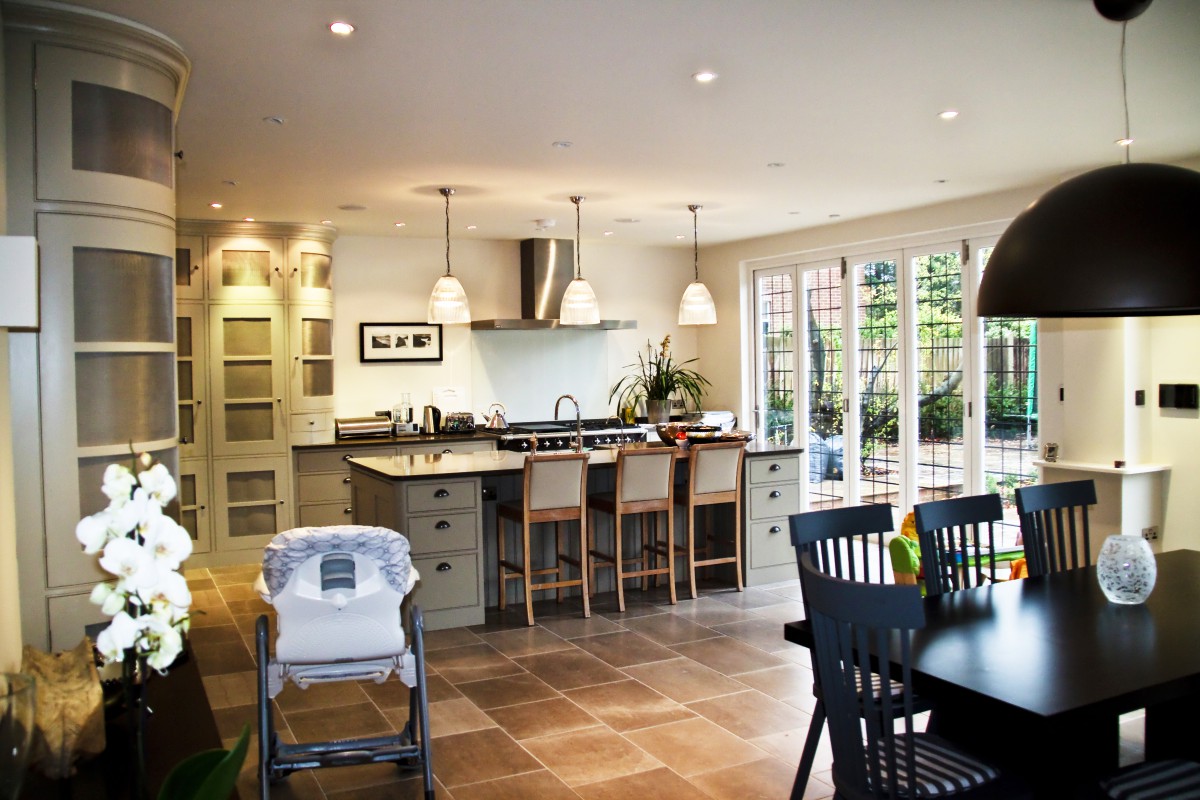
Chestnut - 6 of 7
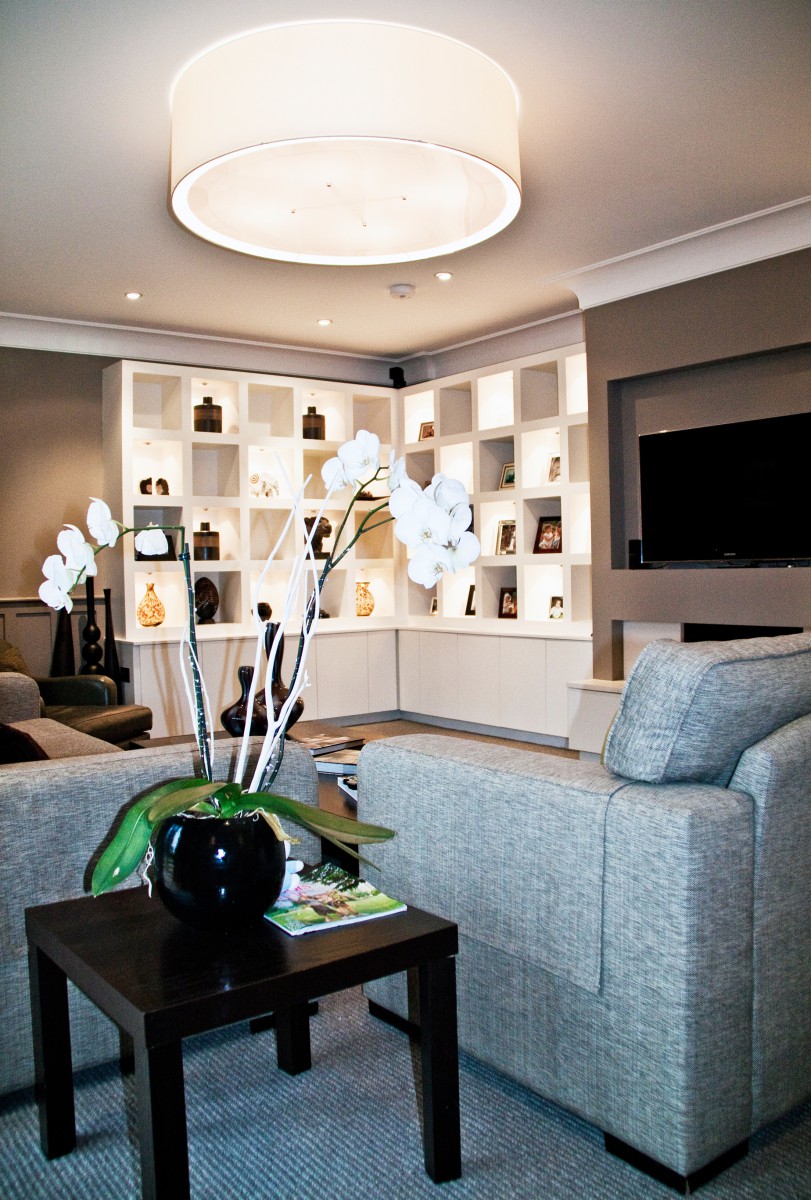
Chestnut - 7 of 7
