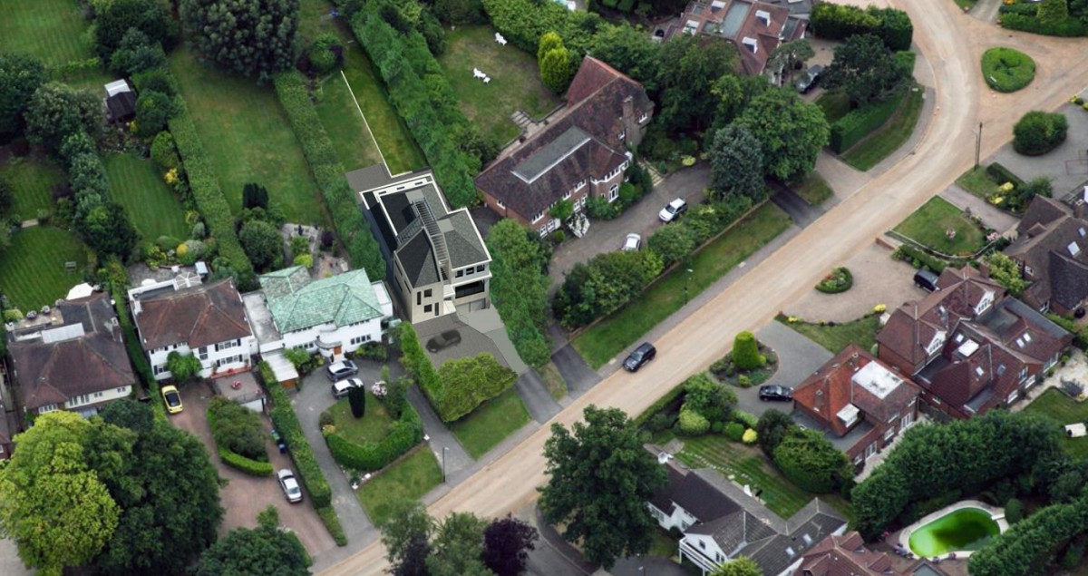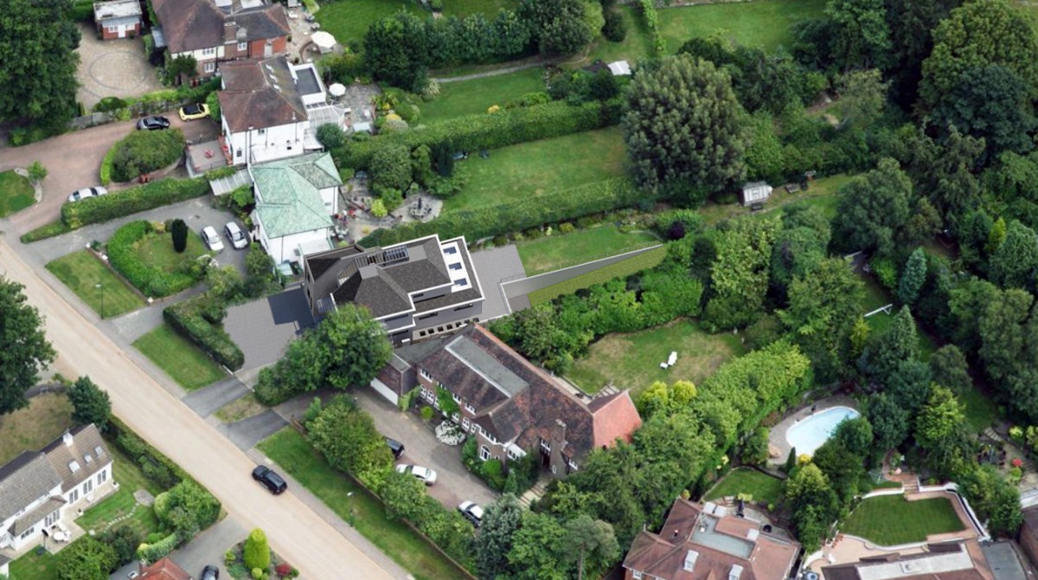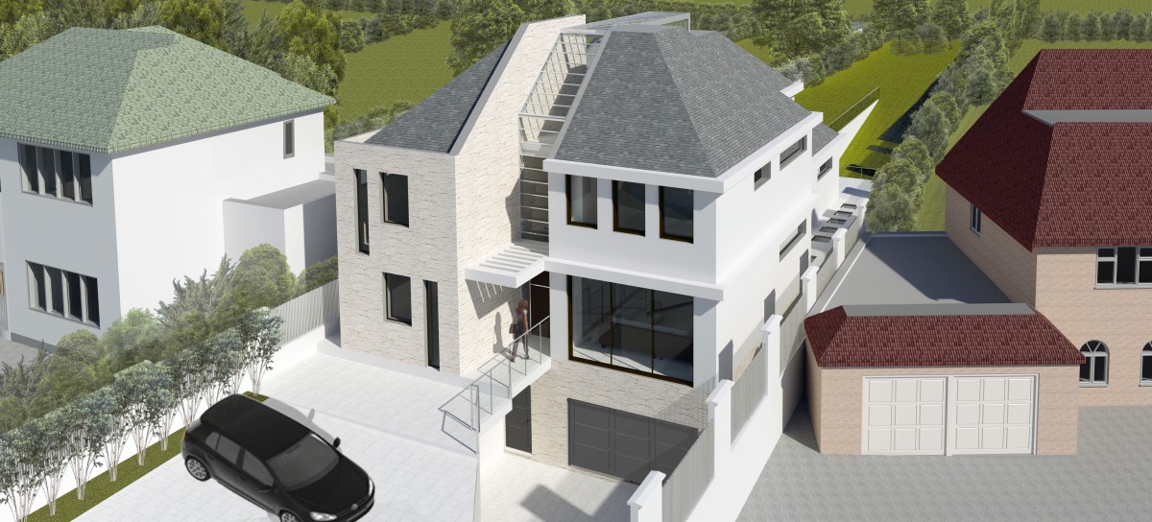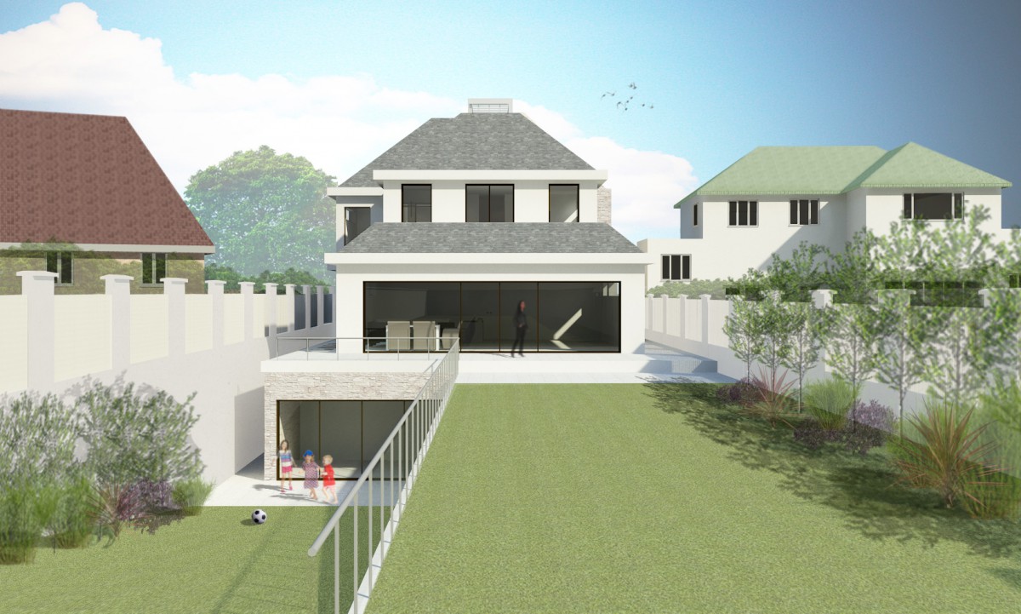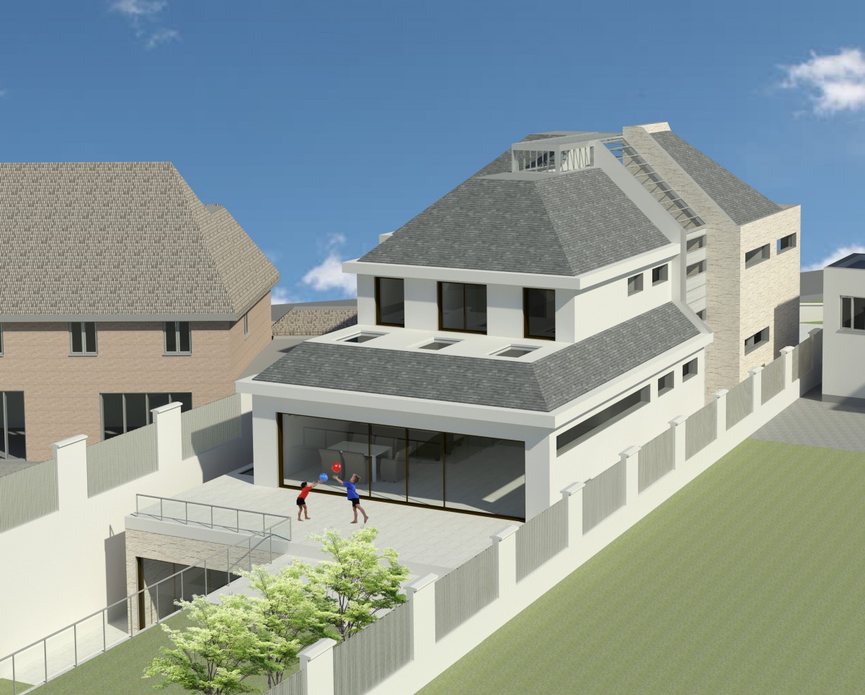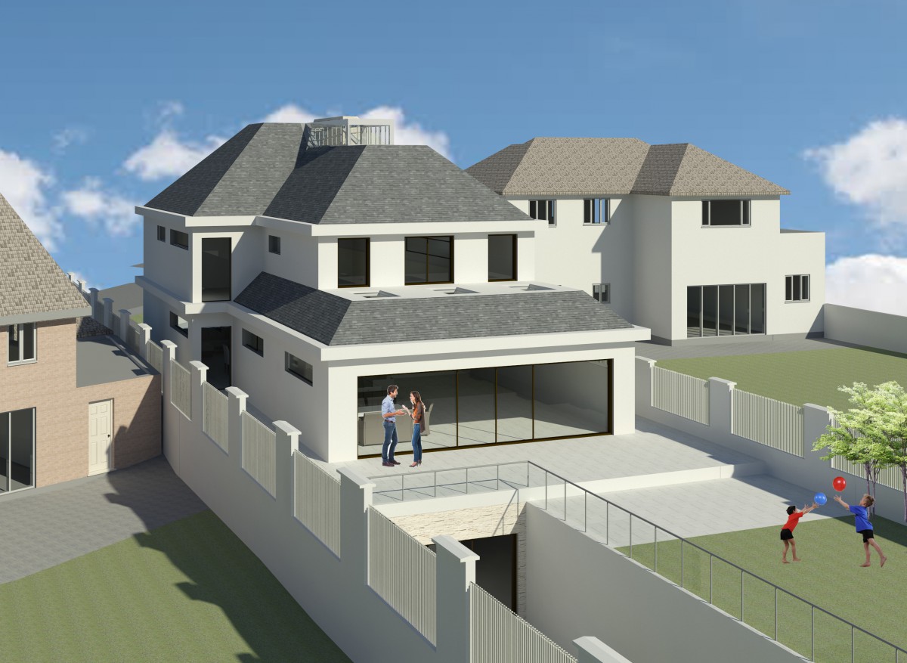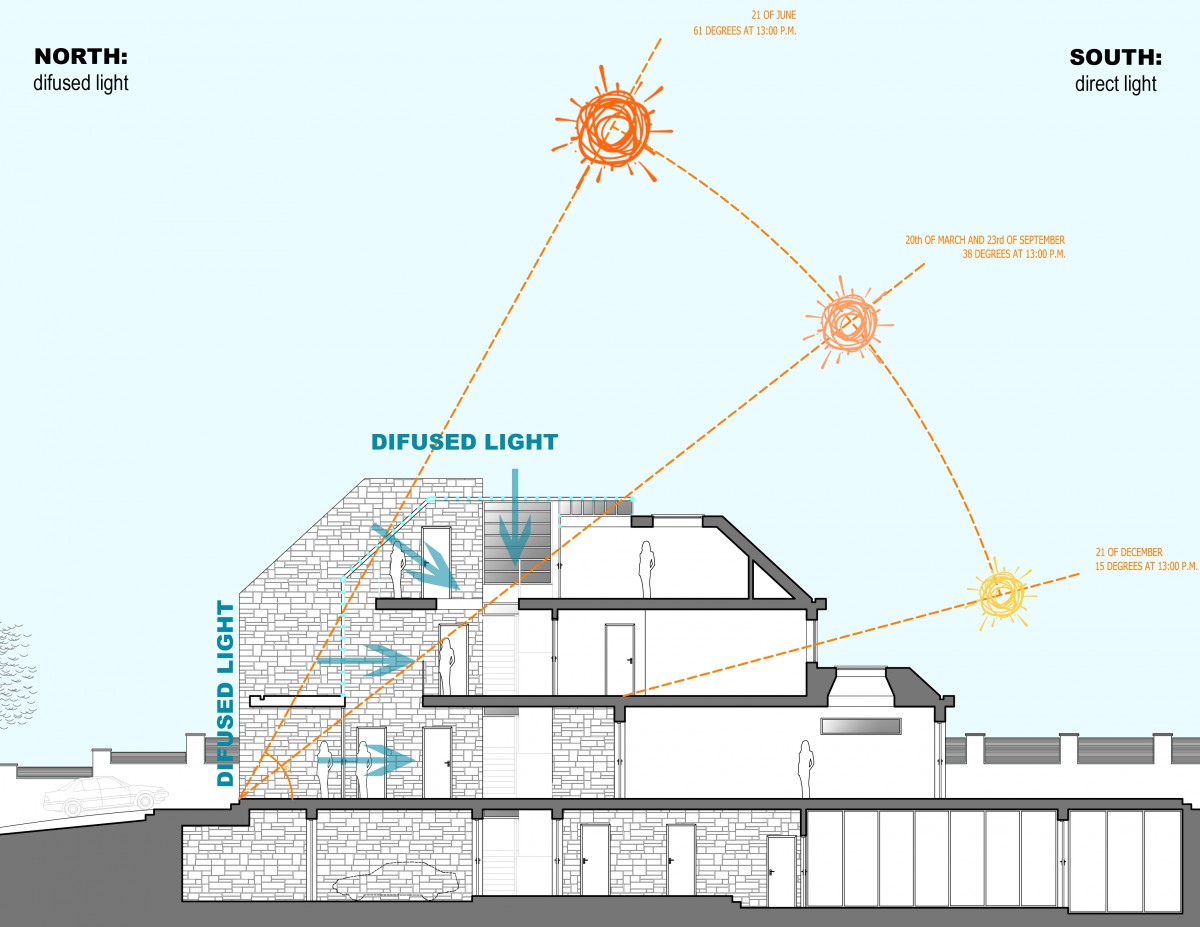Stanmore Hill
Due to the configuration of the plot being only 13 meters wide and 100 long, the only option to achieve additional living space was to extend to the front and the rear of the footprint of the existing house and create a basement.
For this proposal, the challenge was to obtain natural light to the main living spaces and bedrooms of the house due to its orientation. Consequently, the proposed building is composed with a glass section in the middle at the front elevation continuing all the way to the roof level. This glazed element allows the sun light to penetrate through the building and bring natural light reaching the main entrance at the front. In order to provide the desired natural light to the centre and the front of the house, voids on the first and second floors slabs were introduced.
Considering that the front elevation is set back from the street, and given the mature landscaping that dominates all the front garden, the introduction of a contemporary language on the appearance and architecture of the new scheme would not break the current street scene.
The detailed design delivers a high quality and sustainable scheme which will have a positive impact on the character of the area and will incorporate high quality materials.
Stanmore Hill
- Client:
- Private
- Status:
- Granted planning permission
Gallery
