Kingsbury
Erection of a new dwelling in replacement of a garage.
The detached house proposed was designed and replace a previous approved application in 1989 with an innovative design to meet the requirement of a contemporary dwelling in these modern times.
The new dwelling house in consisting of a basement, ground and first floor. The proportions and volumetric composition was designed by using the exact proportions of the surrounding houses and that of a garage. The aim was to create a contemporary design but based on the volumetric existing local parameters yet composed in a non-traditional way.
Kingsbury
- Client:
- Private
- Status:
- Under construction
Gallery
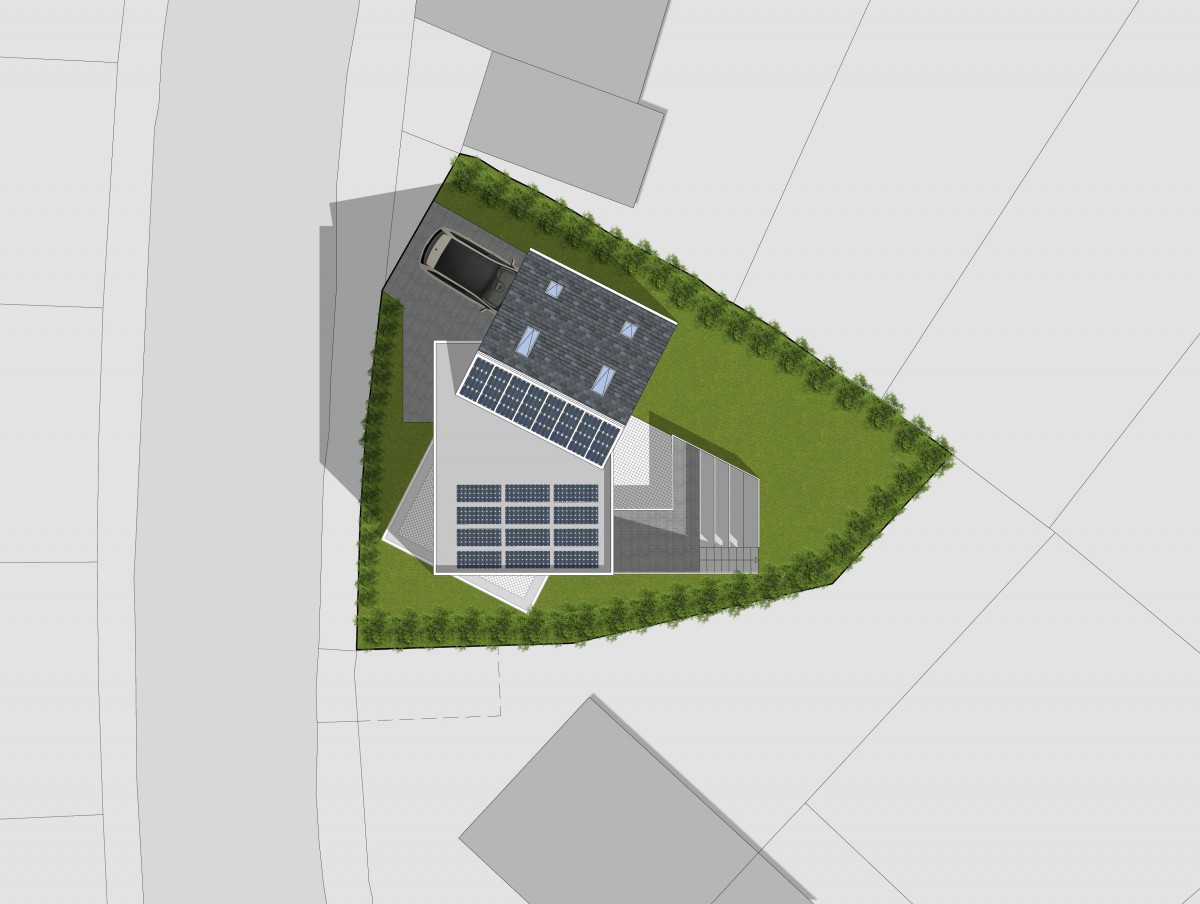
Kingsbury - 1 of 5
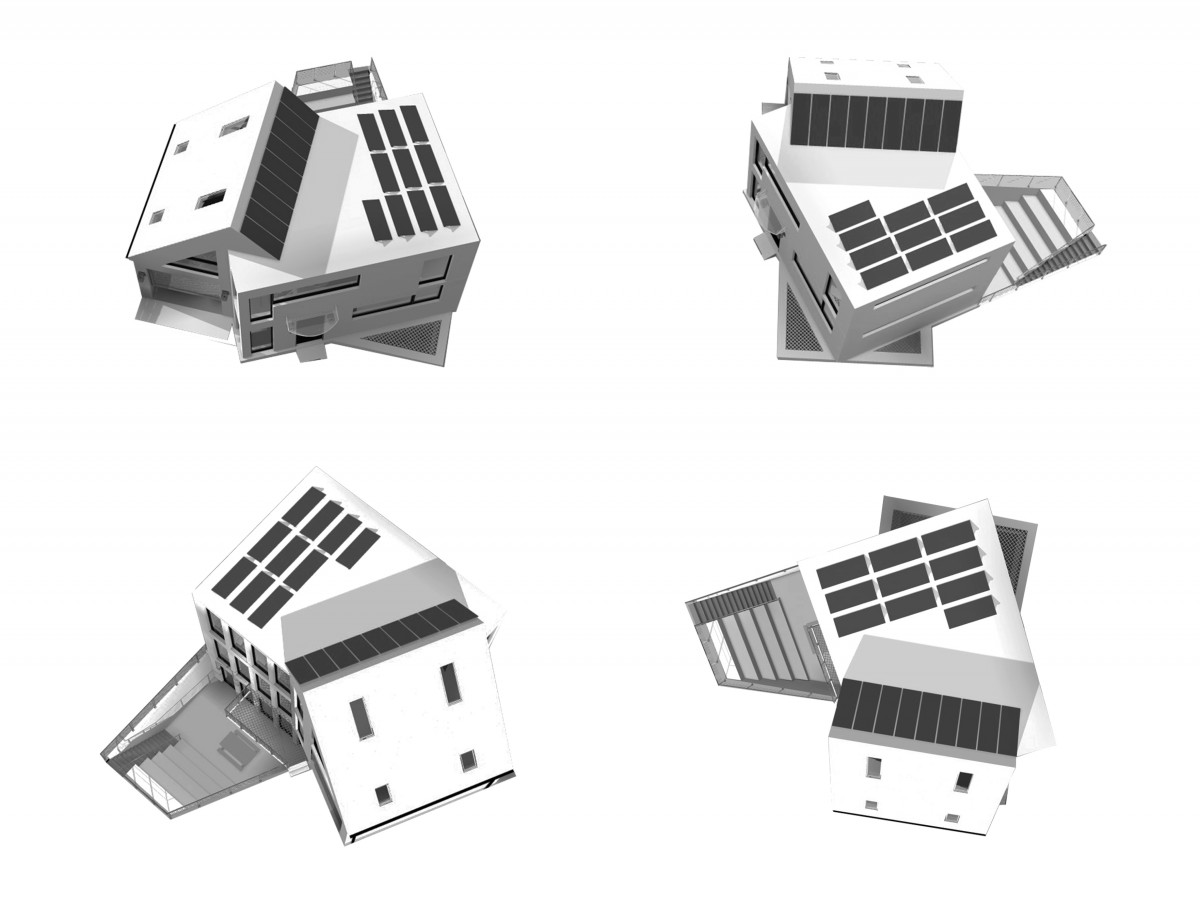
Kingsbury - 2 of 5
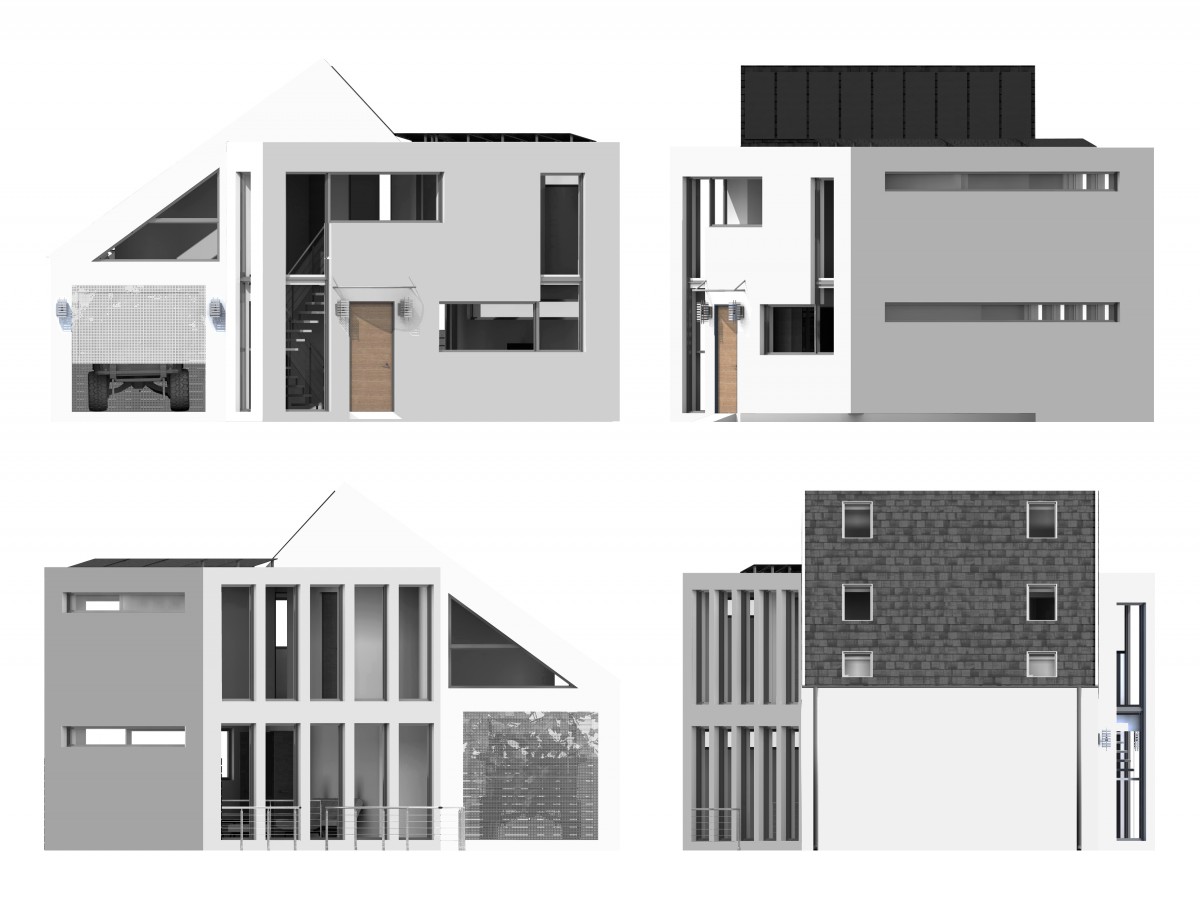
Kingsbury - 3 of 5
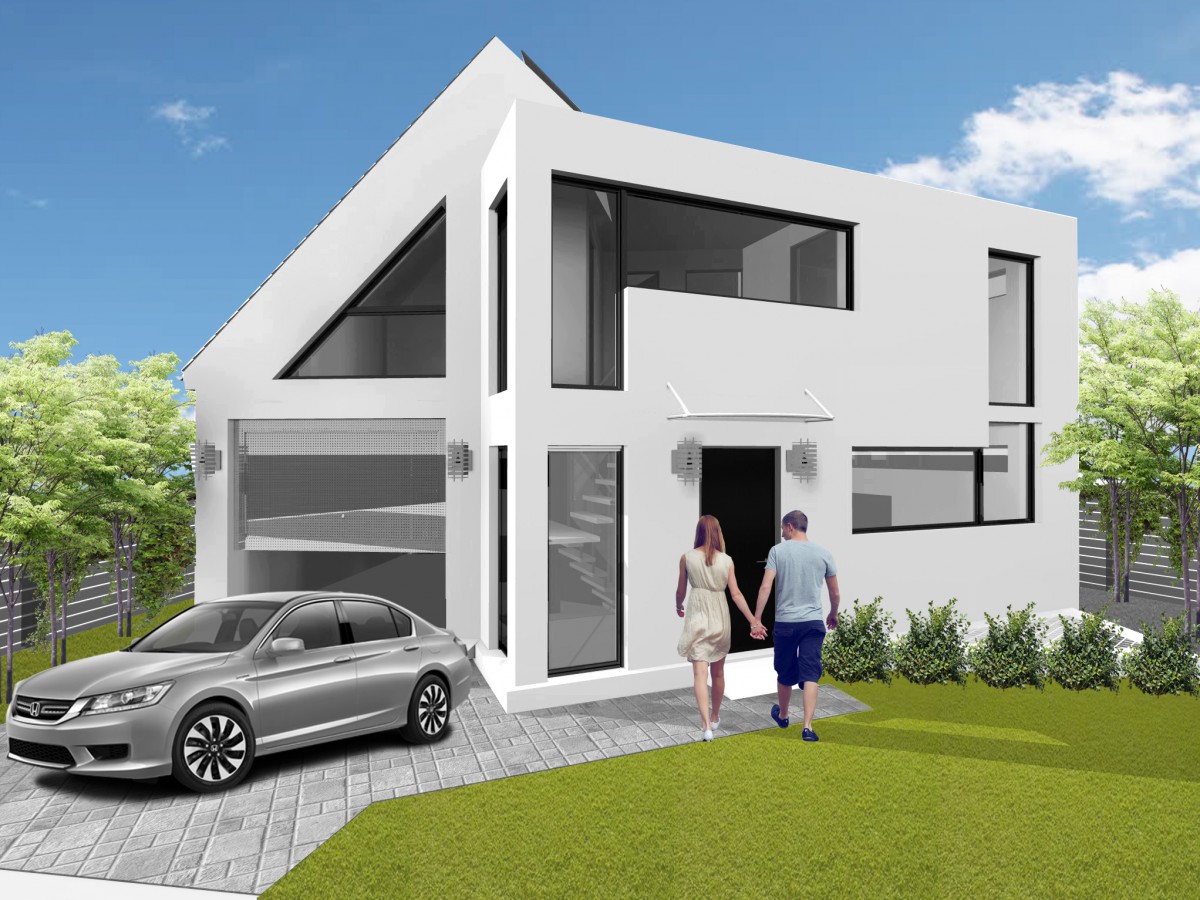
Kingsbury - 4 of 5
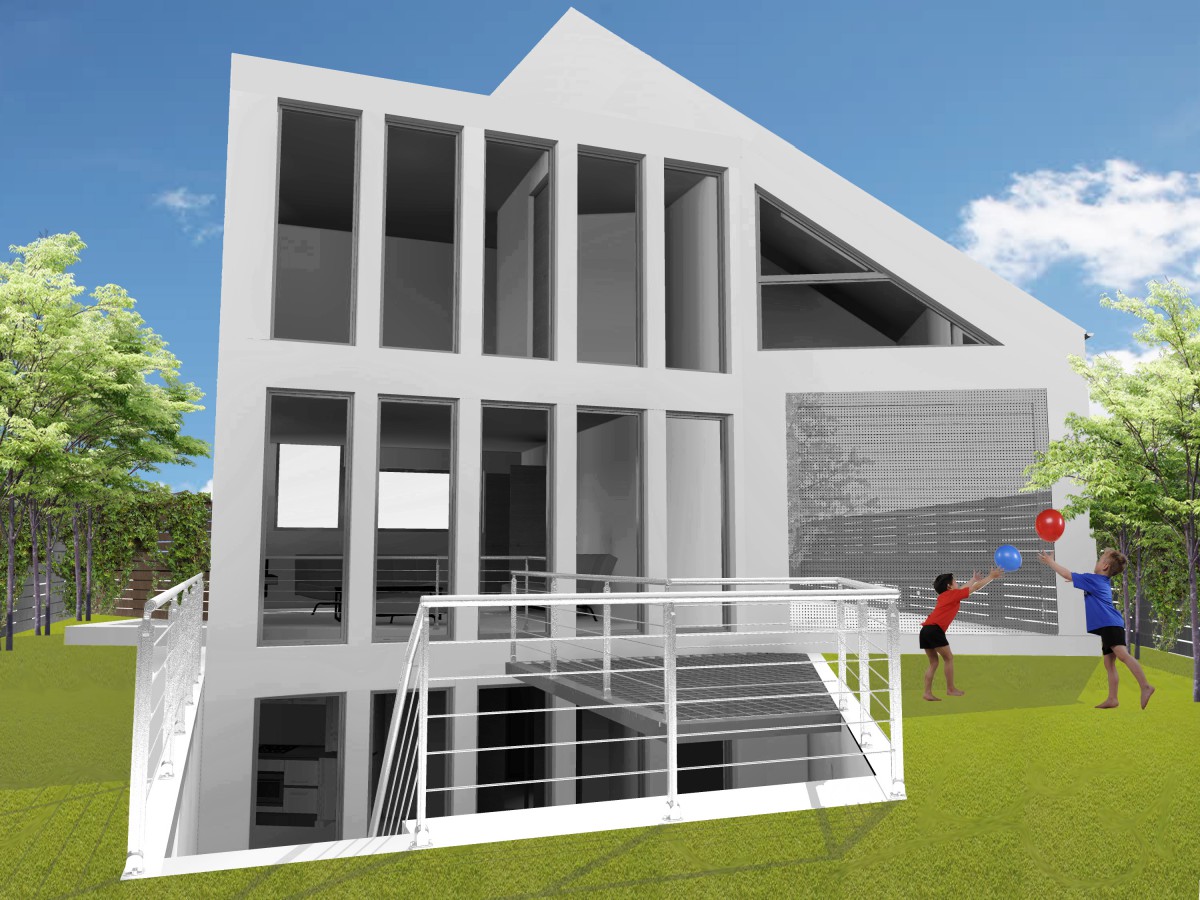
Kingsbury - 5 of 5
